Sango Milpitas Apartments
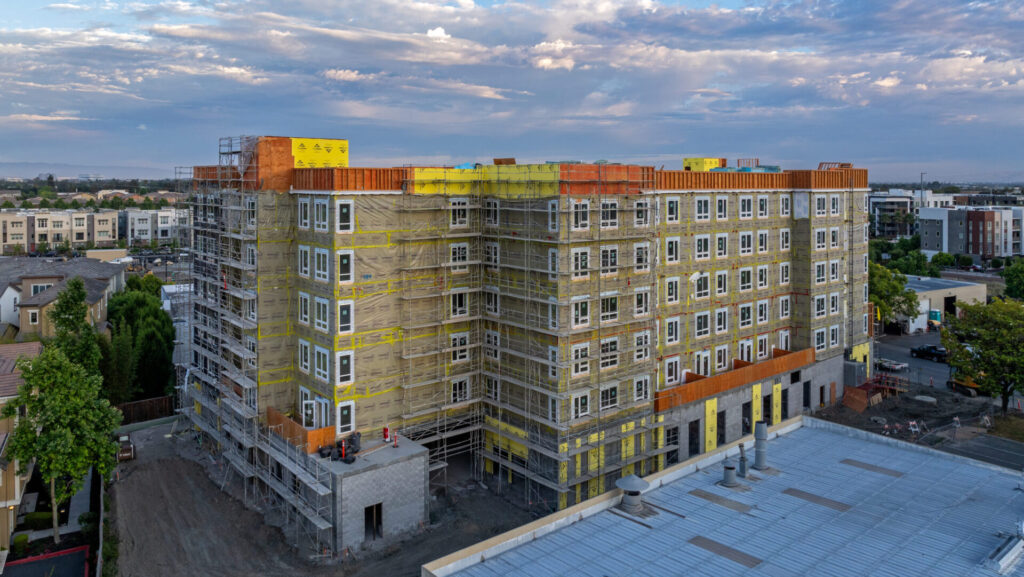
Located in the vibrant transit-oriented community of Milpitas, CA, Sango Milpitas Apartments is a five-story modular development with a concrete podium foundation, offering 85 thoughtfully-designed units. Axiom provided full structural services for this fast-paced affordable housing project, from initial coordination and plan review through to construction. The project was a collaborative effort, requiring meticulous attention […]
Fremont Osgood
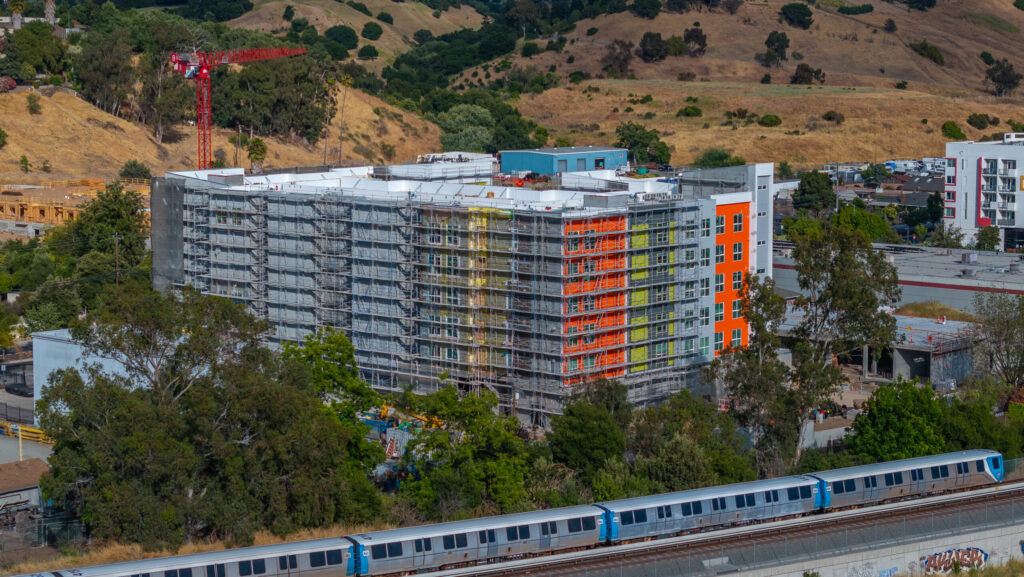
Located in Fremont, CA, Fremont Osgood is a significant addition to the city’s affordable housing landscape, featuring 112 units within a five-story structure on a concrete podium foundation. This project presented unique challenges, including the design and detailing of exceptionally tall parapets— approximately 10 feet high—requiring innovative solutions to ensure proper structural support atop the […]
Galindo Street Multi-Family
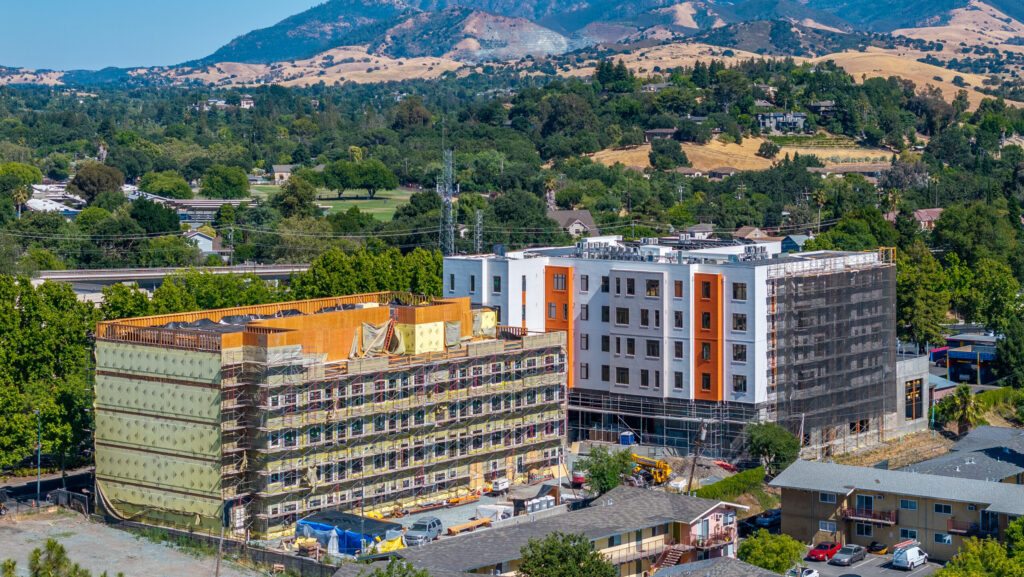
Galindo is a five-story modular building located in Concord, CA, exemplifying modern construction techniques with its innovative design. Built over a mat slab foundation, this 78-unit development displays the full structural expertise of Axiom, which provides comprehensive design services, including modular, site framing, and foundation work. The units were manufactured at the Autovol factory, known […]
MacArthur Affordable Apartments
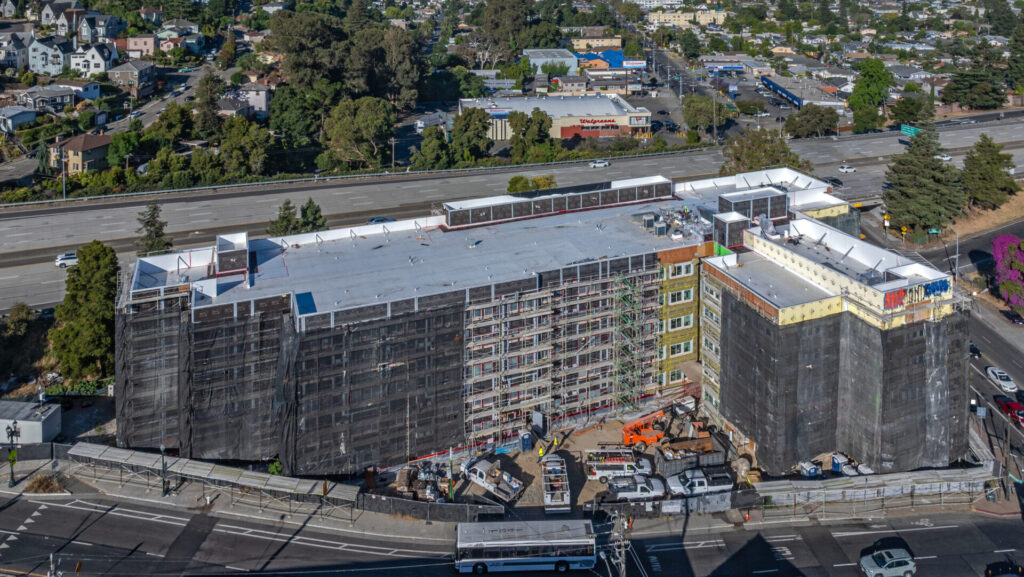
MacArthur Apartments is a groundbreaking five-story modular project, expertly combining prefabricated construction with traditional building techniques. The development consists of 193 units, constructed from 154 modular sections, all supported by a conventional mat slab foundation. The affordable-housing units were built at the Autovol factory, a state-of-the-art facility known for its precision and efficiency in modular […]
Lemos Pointe Apartments
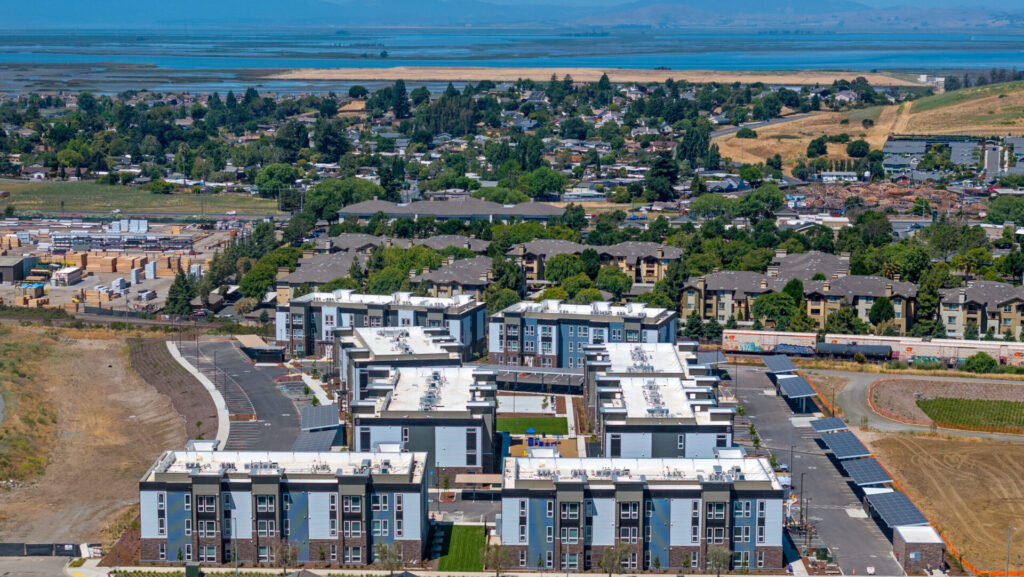
Lemos Pointe Apartments is an innovative affordable housing development utilizing cutting-edge volumetric modular construction. The community features eight three-story buildings with a variety of floor plans, ranging from efficient studios to roomy three-bedroom apartments. Axiom provided the full structural design, including modular, site framing, and foundation design for these units, which were produced at the […]
Albertson’s Distribution Center Expansions
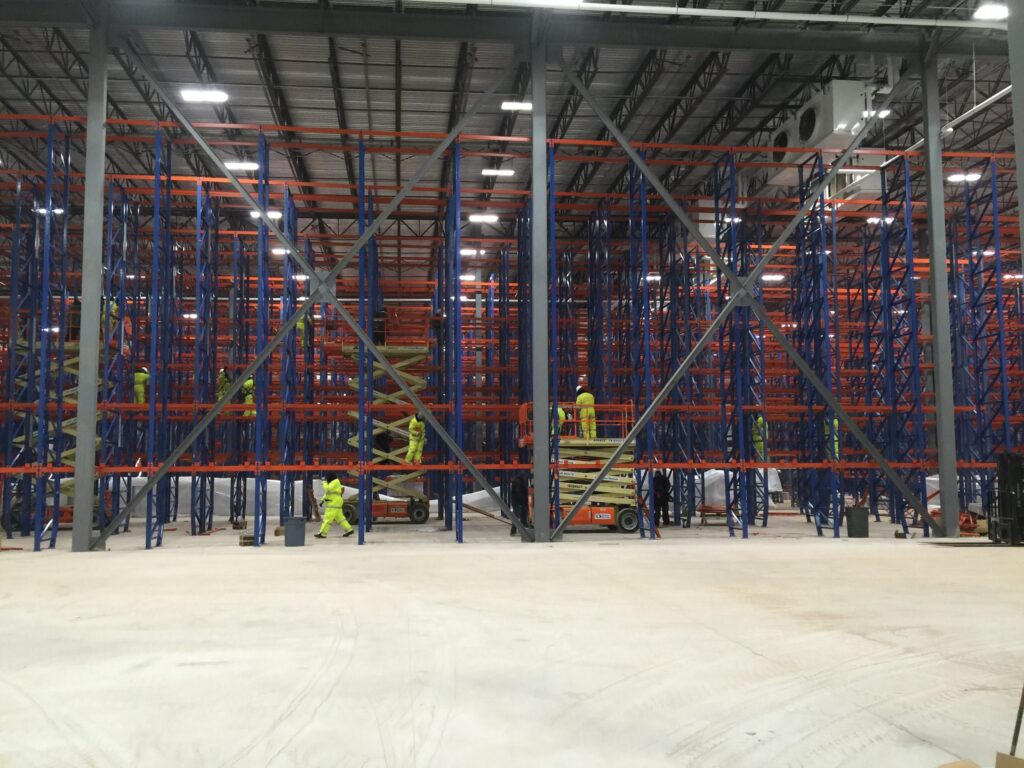
This distribution center expansion utilized a fast-tracked steel delivery and consisted of 5 sites across the Western US. Brea, CA – 150,000 sq ft Lubbock, TX – 220,000 sq ft Tolleson, AZ – 200,000 sq ft & 180,000 sq ft Irvin, CA – 220,000 sq ft Gresham, OR – 110,000 sq ft
Zoroco
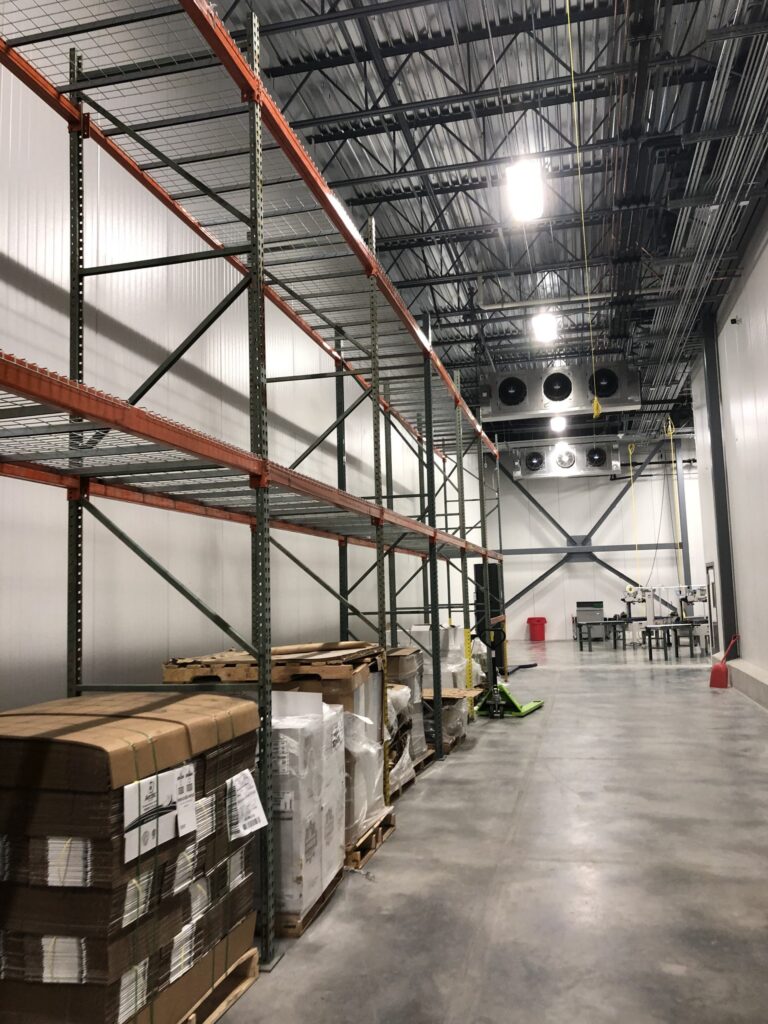
This project consisted of an original 45,000 sq ft cold storage and food processing facility using concrete and structural steel foundations. Additionally, a 15,000 sq ft expansion implemented afterwards.
Materne GoGo Squeez Plant
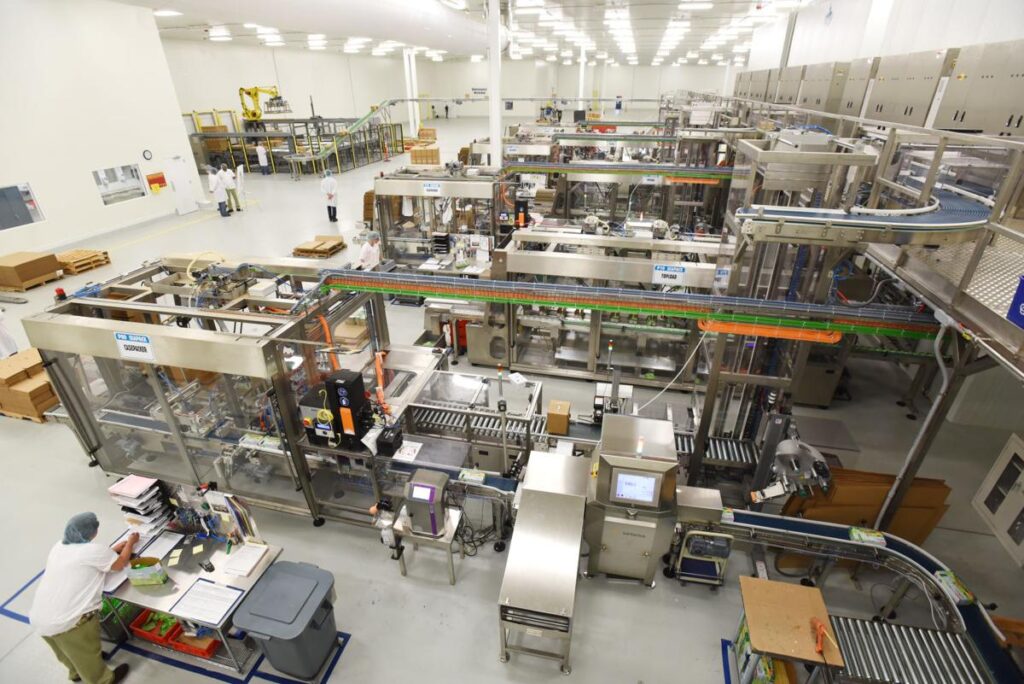
This project consisted of reinforced concrete pads for the three new tanks and an above-ground wastewater holding tank and pump house.
Autovol Office Building
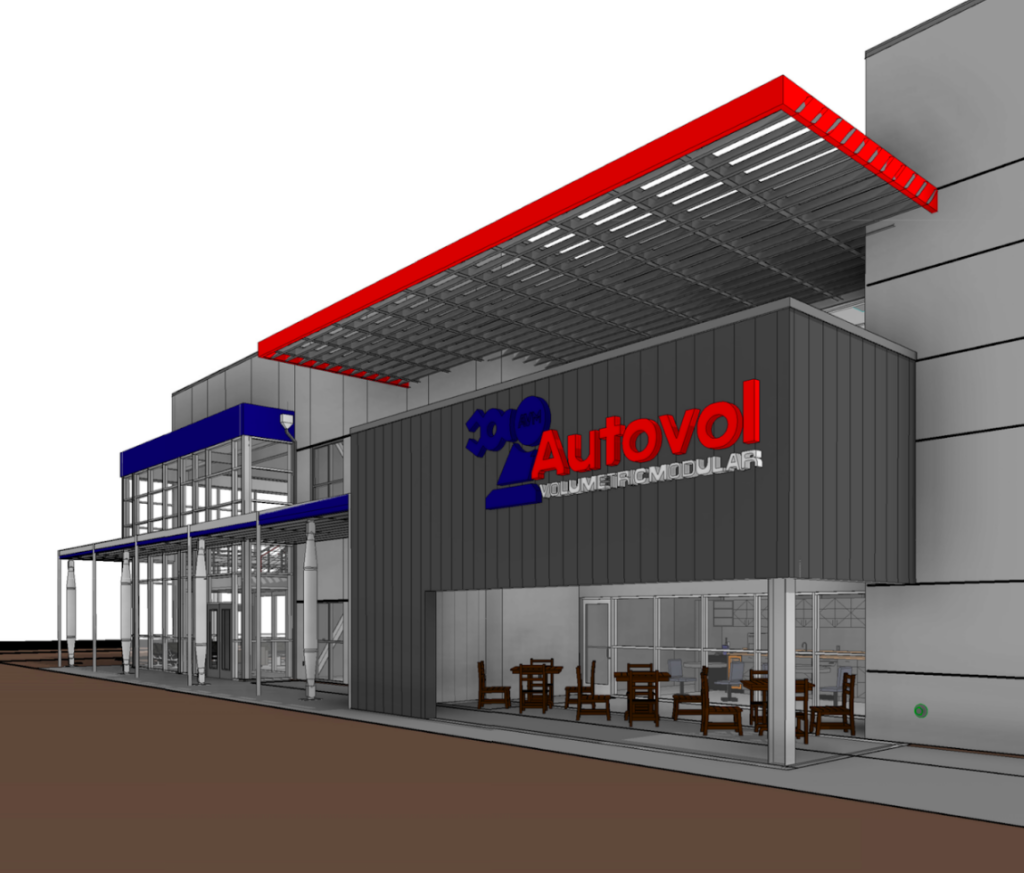
This project consisted of an automated manufacturing plant for modular, affordable housing units with a 2-story, 32,000 sq ft building for office space over 52 acres.
Inn at 500
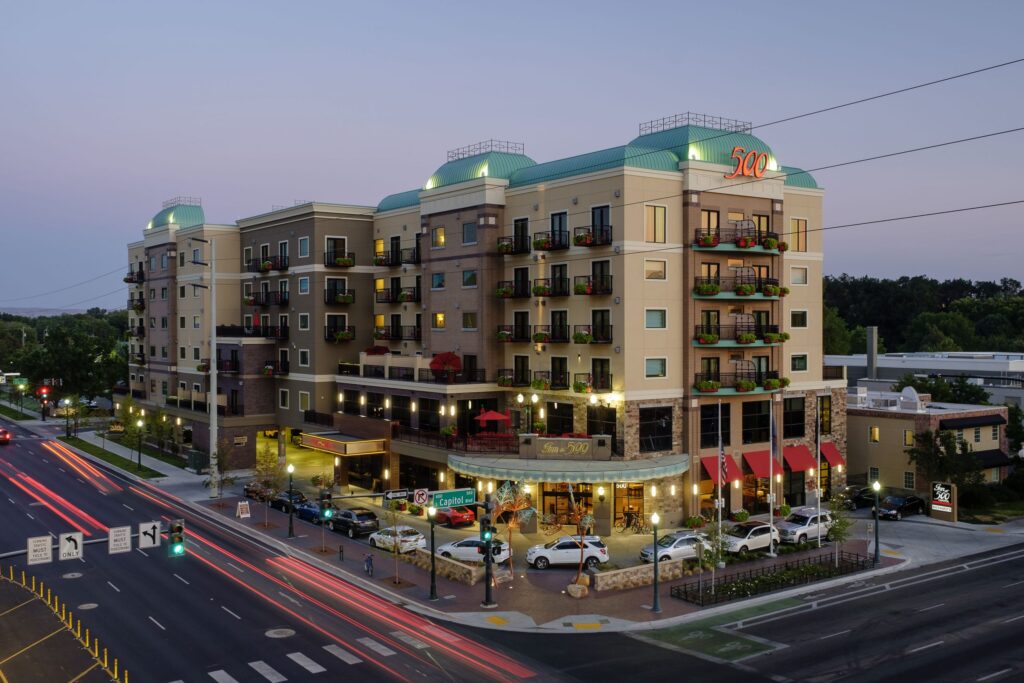
This 6-story boutique hotel combined post-tension with a light gauge bearing wall system and concrete lateral core the full height of the building.
