The Salvation Army Community Center and School
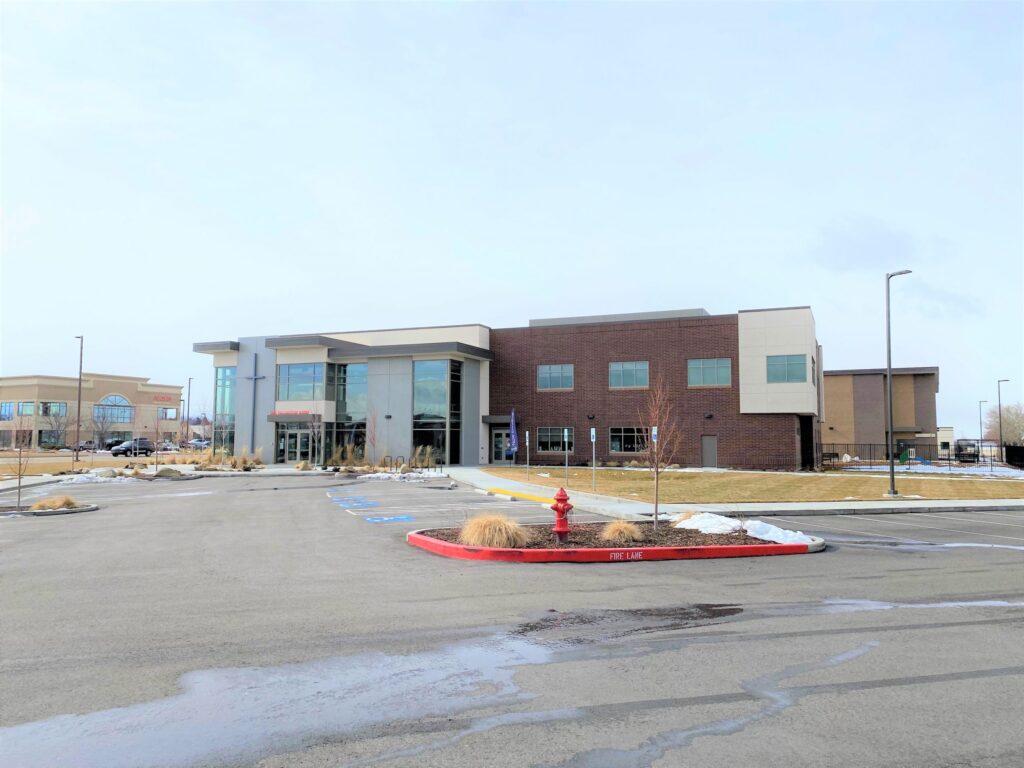
This 2-story facility includes a chapel, school, daycare, multi-use gymnasium, administrative offices, kettle storage and outdoor play area.
Lactalis
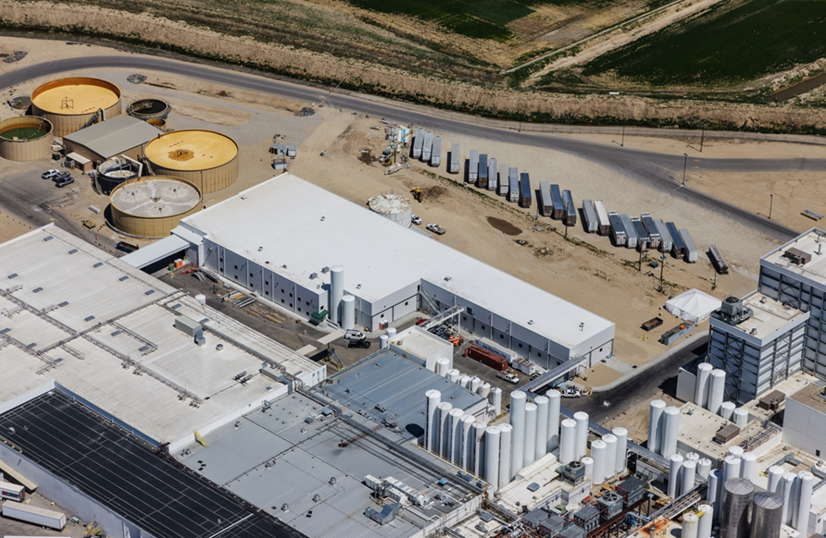
This project consisted of the design and structural engineering service of an existing manufacturing facility including a string cheese plant expansion, a wastewater treatment plant expansion, a whey plant expansion and a cheese pretreatment addition. Included in Axiom’s scope was designing a temporary pad for the construction of the new dryer chamber, design of the […]
Ronald McDonald House
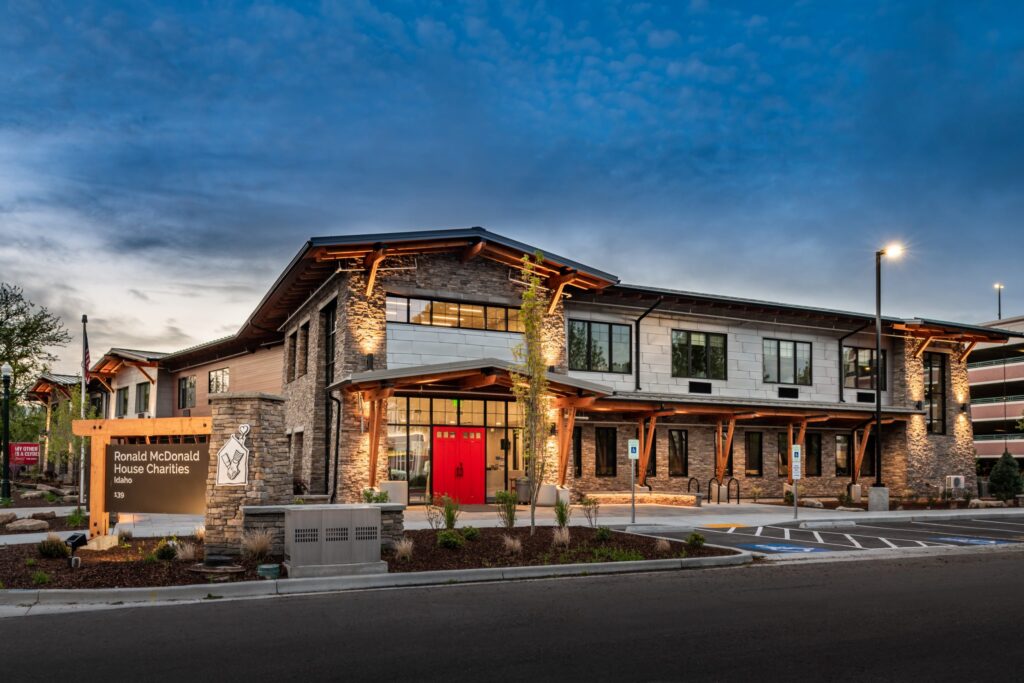
To replace the original Boise Ronald McDonald House, this new two-story building has the ability to house 47 families. Amenities that accompany the increased living space include a private welcome room, four kitchens, family rooms, dining rooms, and a playroom/game room to be used by residents.
Stein Distribution
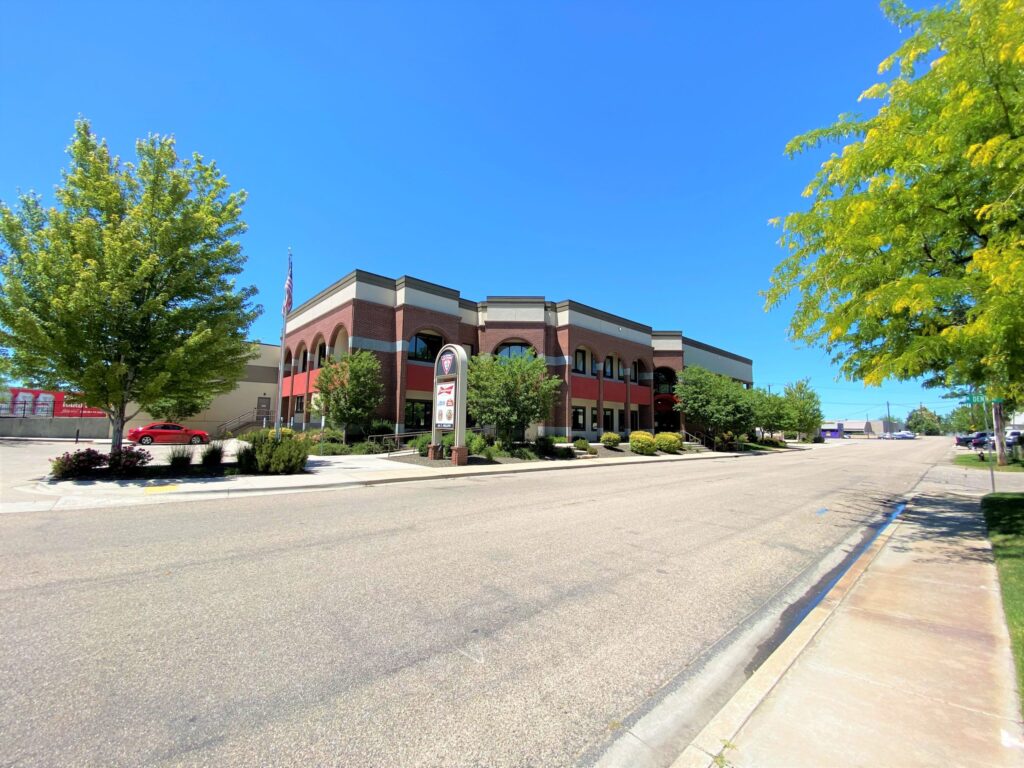
This project consisted of an extensive remodel to the existing facility as well as an addition. The remodel provides approximately 80,000 sq ft of distribution space. The addition included a 2-story building that provides 20,000 sq ft of corporate office and meeting room spaces.
Gramercy Office Building
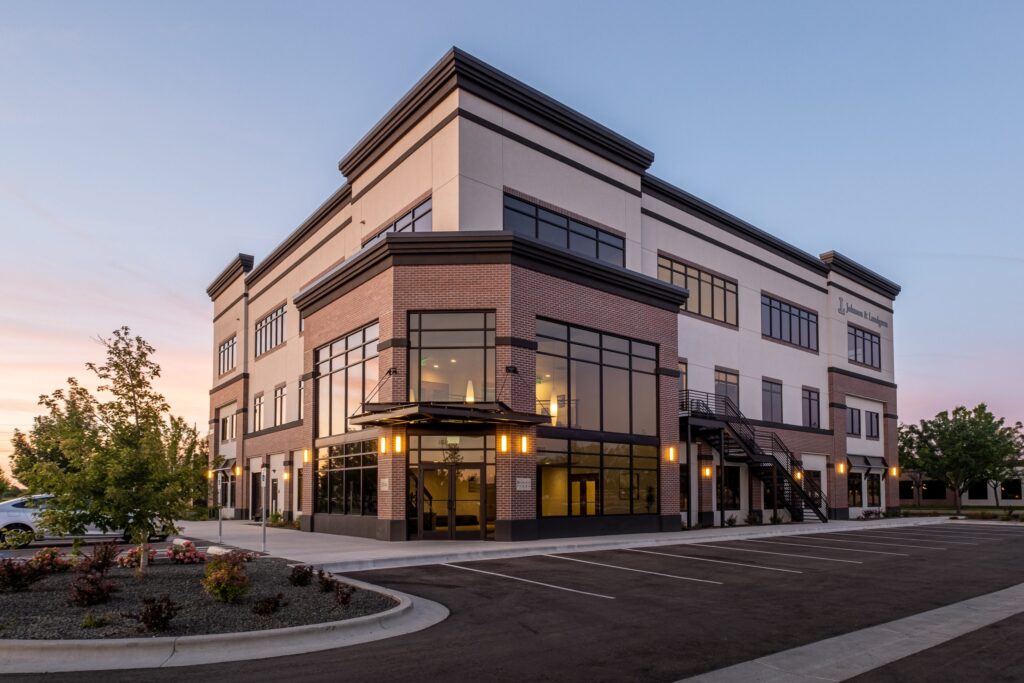
This new 30,000 sq ft building consists of 3 stories of office spaces in the growing city of Meridian, ID. Axiom worked closely with the general contractor early on and through out the project to provide a cost effective solution to meet the clients needs and expectations.
Cartee
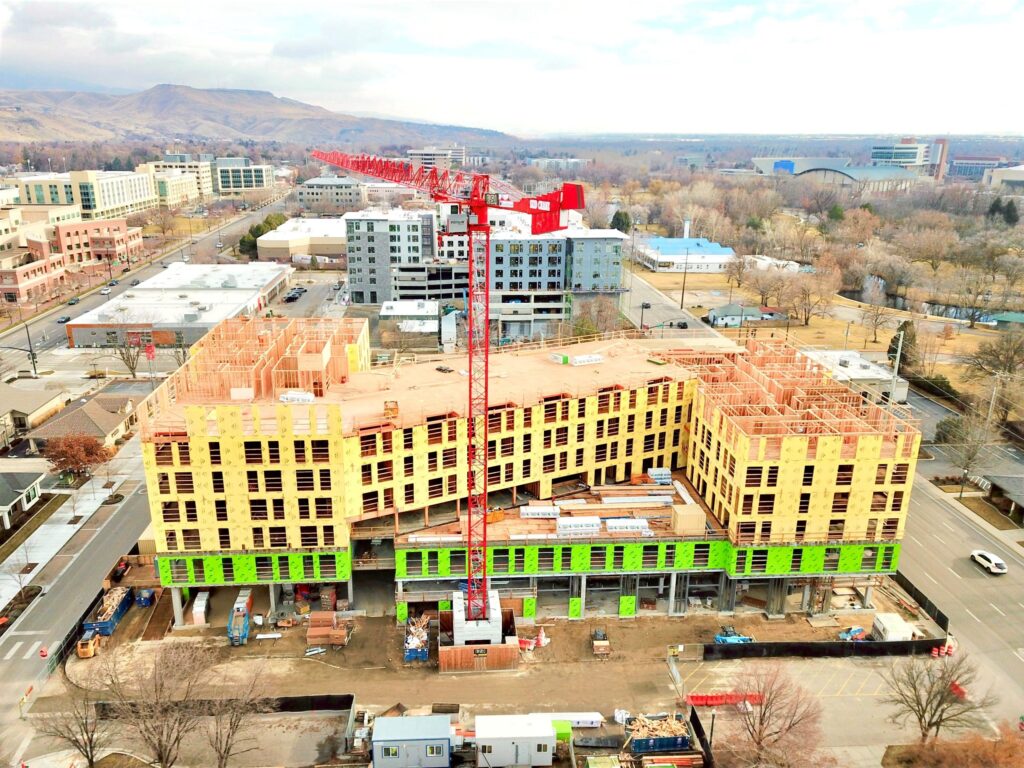
This eight-story wood over post-tension concrete is currently under construction. Collaborative coordination with the GC and Architect are key to allowing the ‘Z’ shaped wood frame design to minimize cost of the concrete podium and parking below. Axiom is providing target value and benchmark report to help with cost predictability for the Owner. Renderings provided […]
St. Luke’s Mountain States Tumor Institute
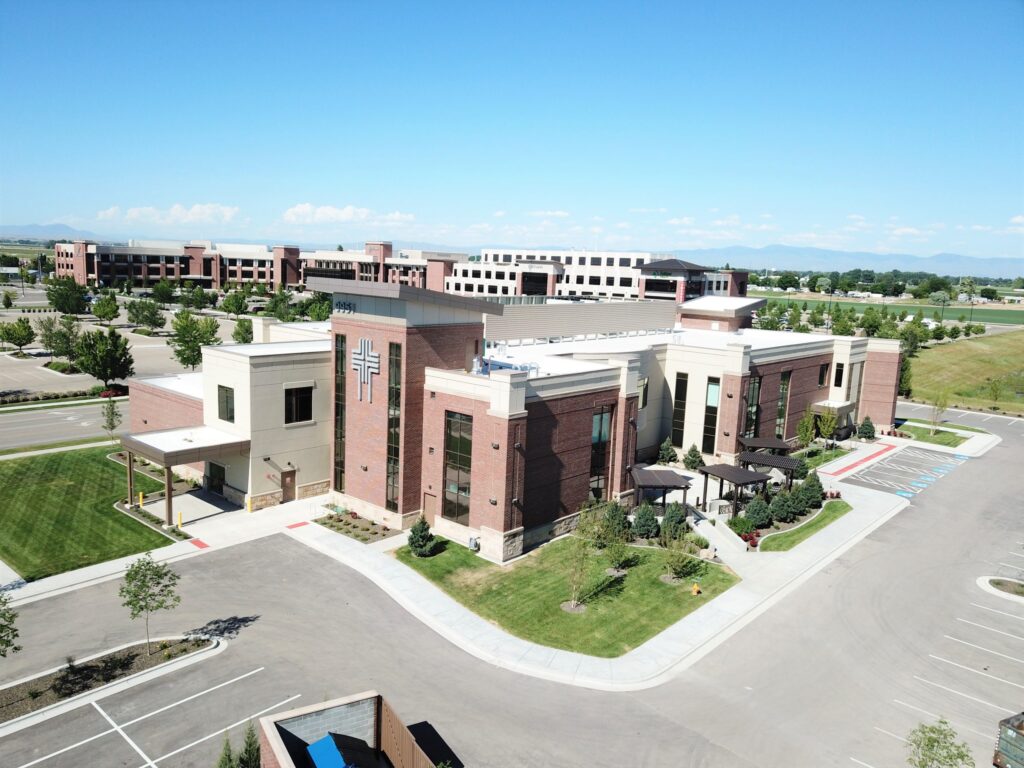
This project includes a two-story medical office space with a radiation concrete vault in the basement, linear accelerator and radiation protection concrete vault. The unique structural challenges associated with this project are associated with the vault and its concrete structure. Renderings provided by INSIGHT Architects.
Ocean Street Apartments
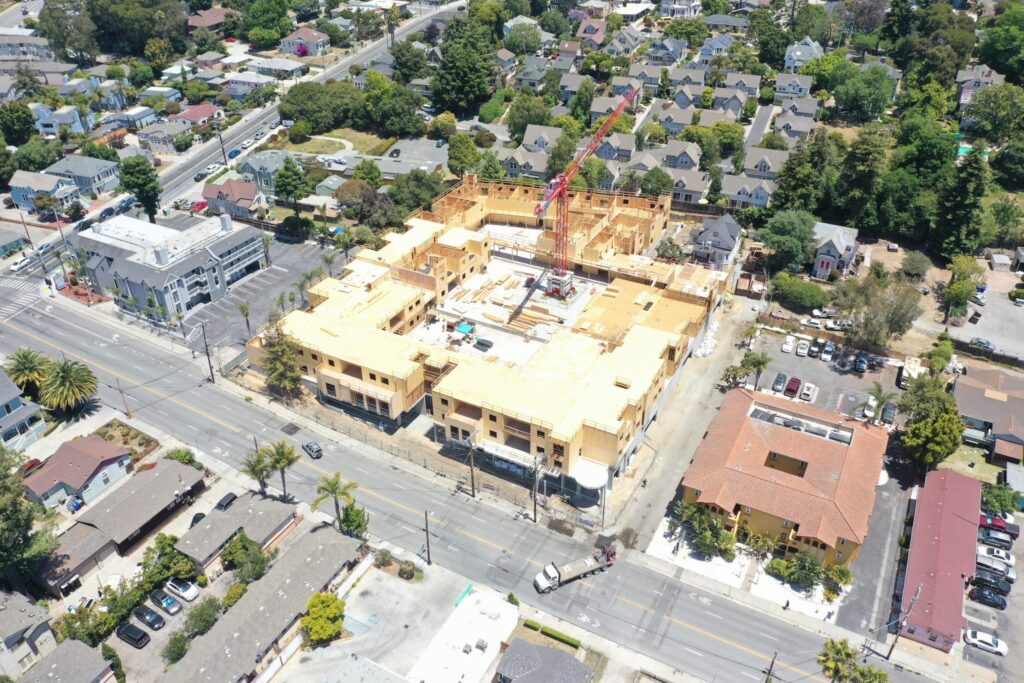
Currently under construction, this 3 over 1 podium is a daylight basement project. The ground level combines occupied spaces with parking that terraces within the garage due to the site grading. This terracing translated into a stepped podium to maintain clearance. In addition, high seismic load and being in a high ground-water table provided for […]
Virginia Street Apartments
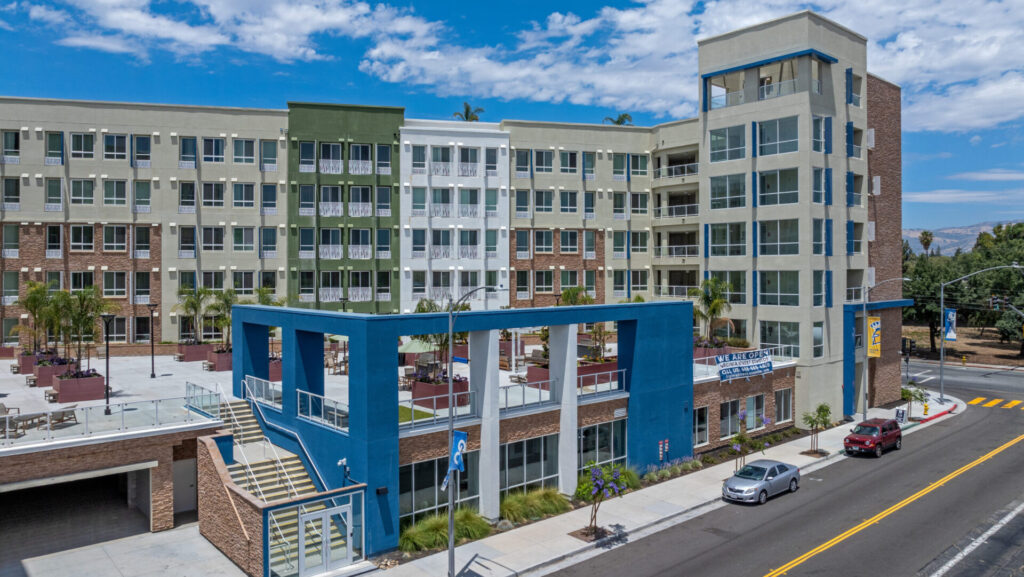
Virginia Studios, an innovative affordable housing project, stands as an excellent example of modern modular construction, featuring 301 meticulously designed studio units within a five-story building on a single-level podium foundation. Located in the Spartan Keyes neighborhood of San Jose, the unique construction blends stick-framed sections with prefabricated modular units, offering residents efficient and comfortable […]
The Lucy
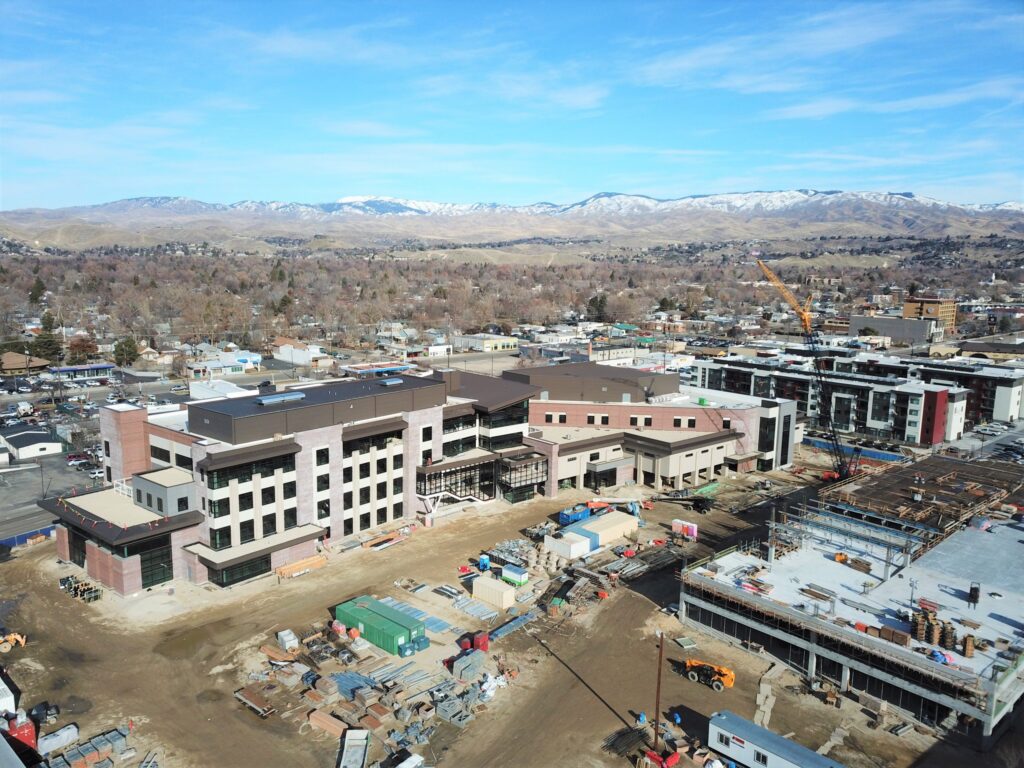
This six-story wood over post tension concrete (5 over 1 Podium) includes a large roof-top terrace overlooking the Boise Foothills. The overall project has an efficient floor plan including residential on the upper five floors transitioning to open retail space on the ground level. Foundations will be on a geopier system. Rendering provided by PivotNorth […]
