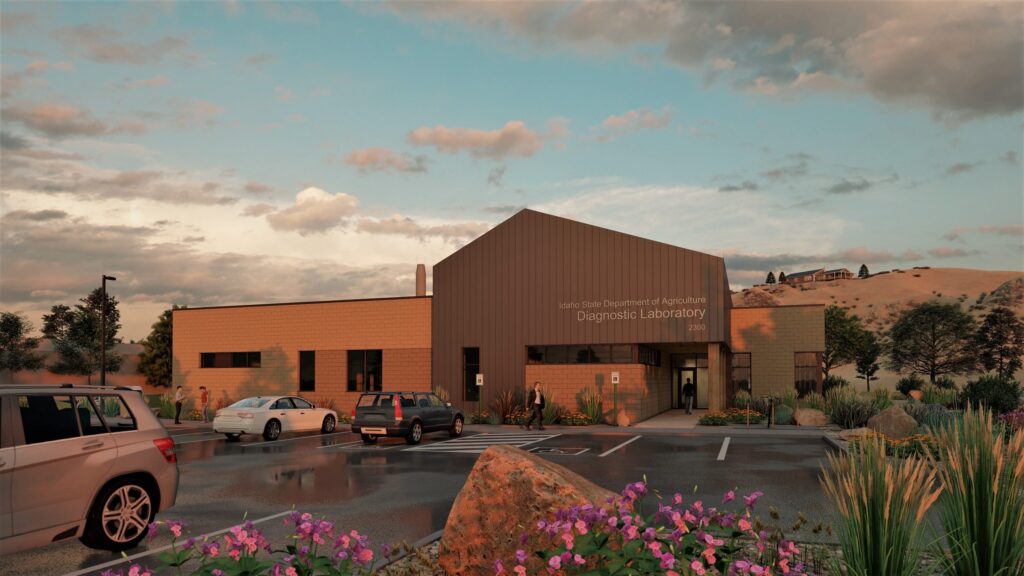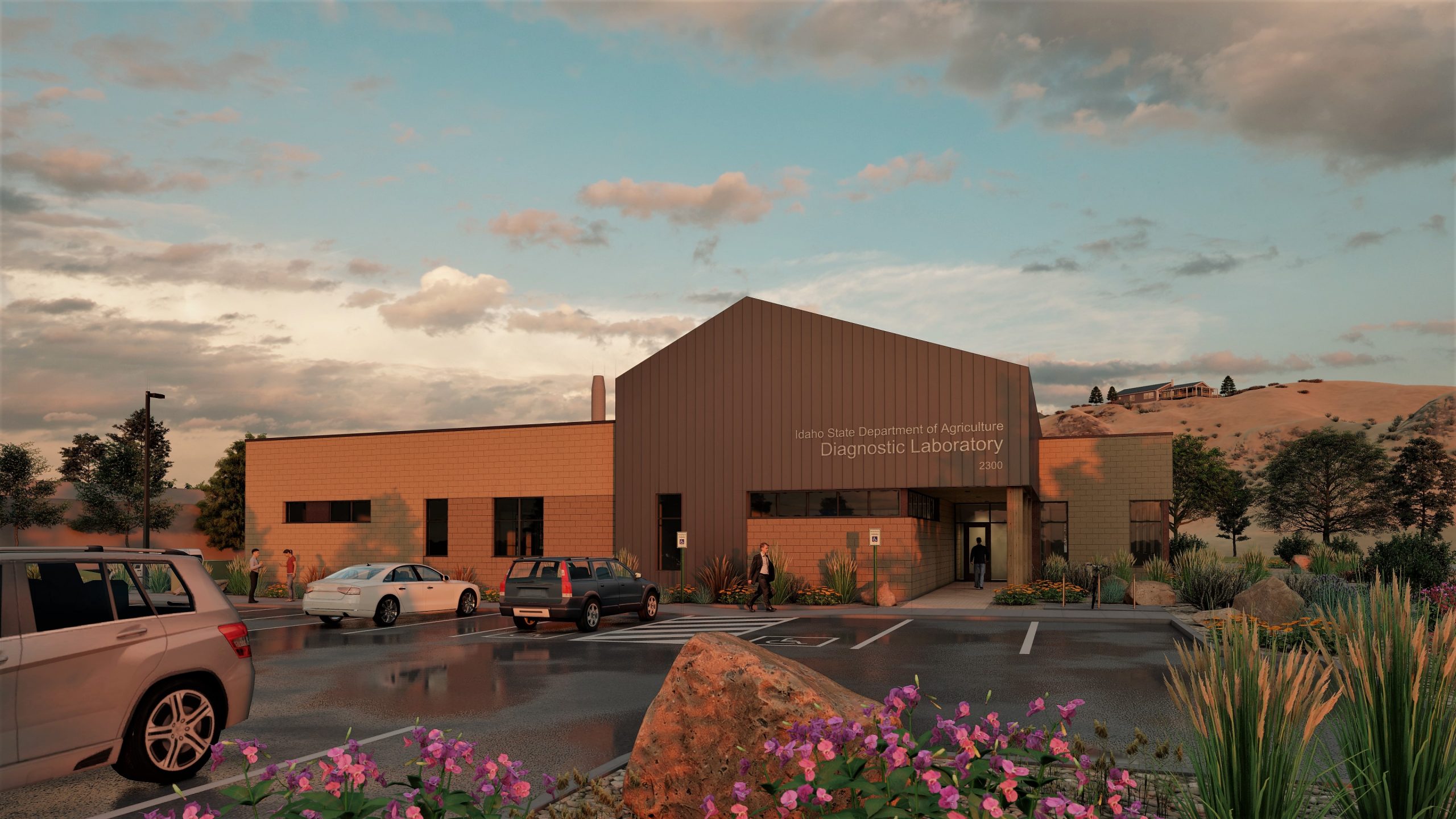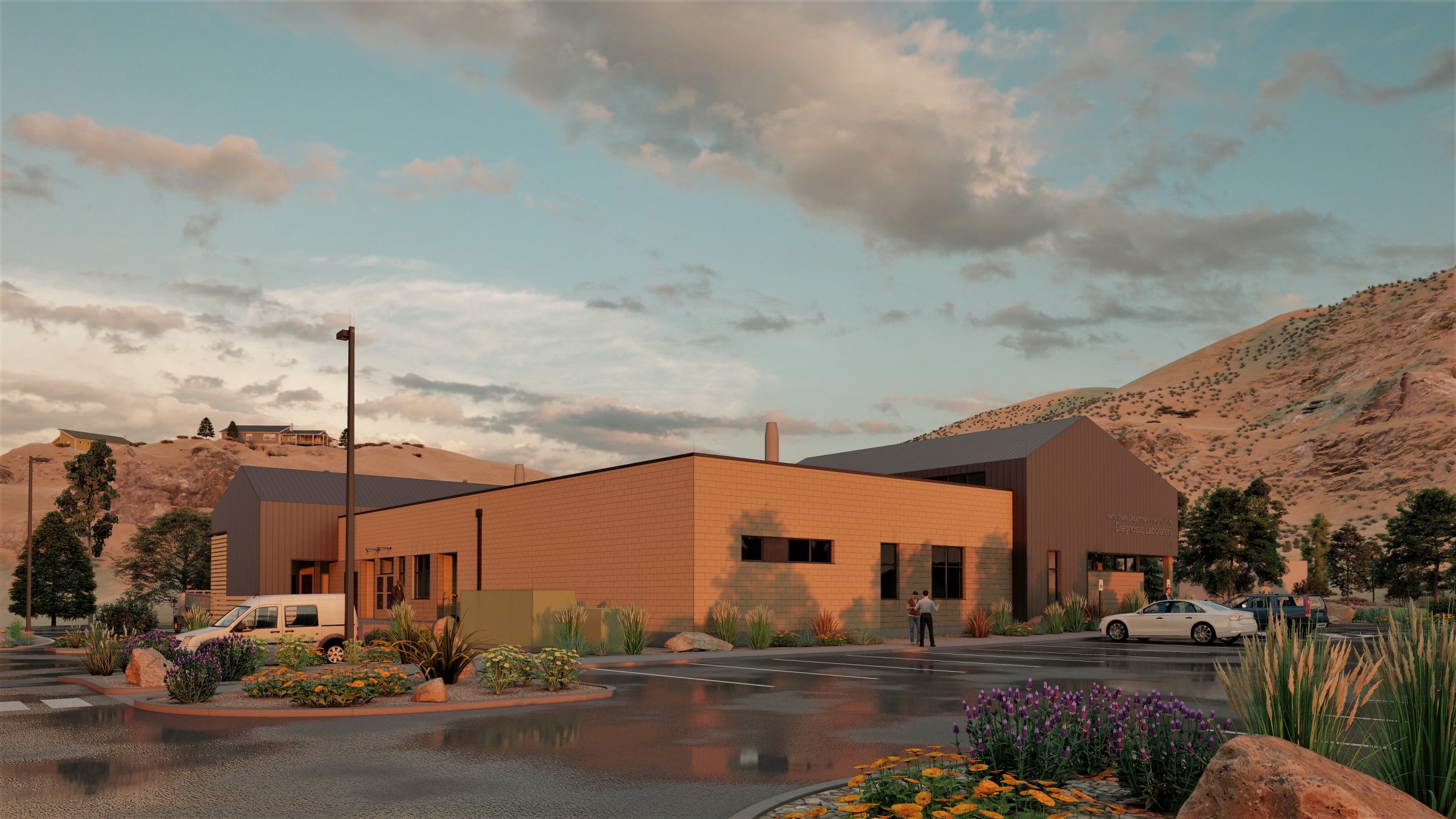This new structure contains office, accessory and circulation space as well as a new diagnostic laboratory facility incorporating sensitive mechanical strategies. The site location and exterior finishes were designed to integrate with surrounding public spaces including the Idaho Botanical Gardens, Historic Idaho State Penitentiary and Boise foothills.
Renderings provided by PivotNorth Architecture.




