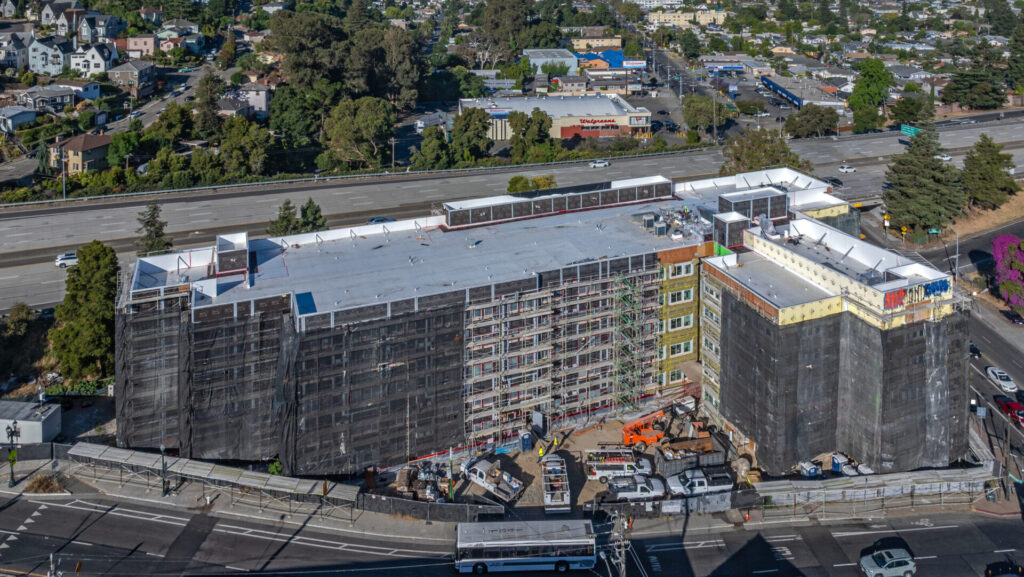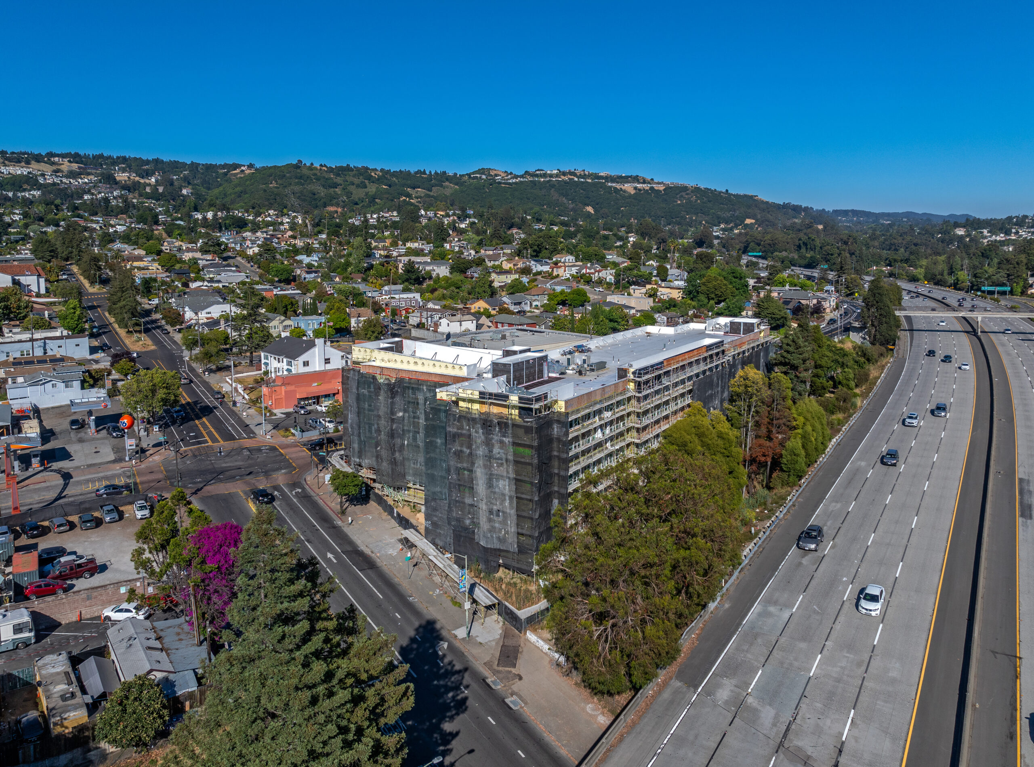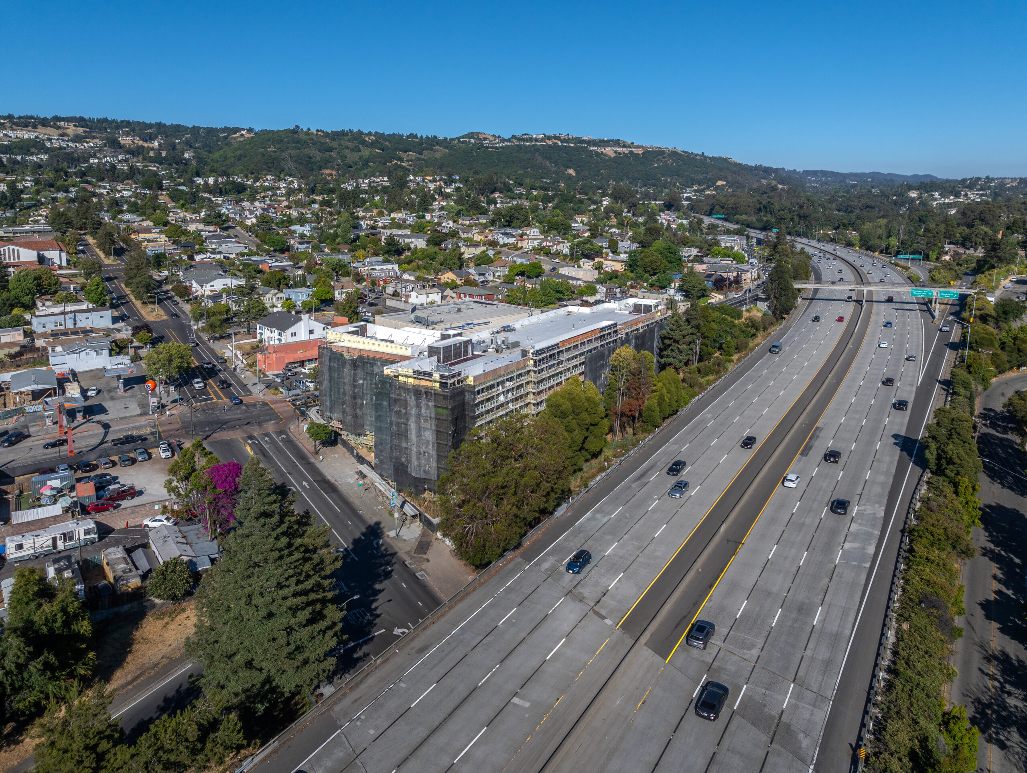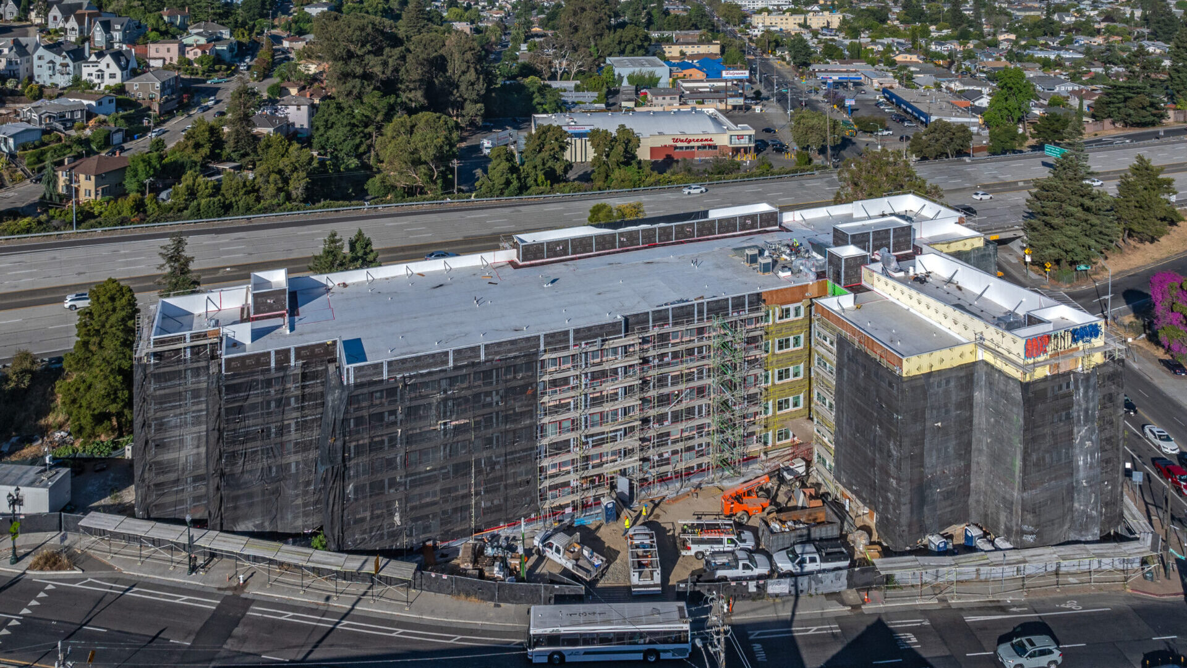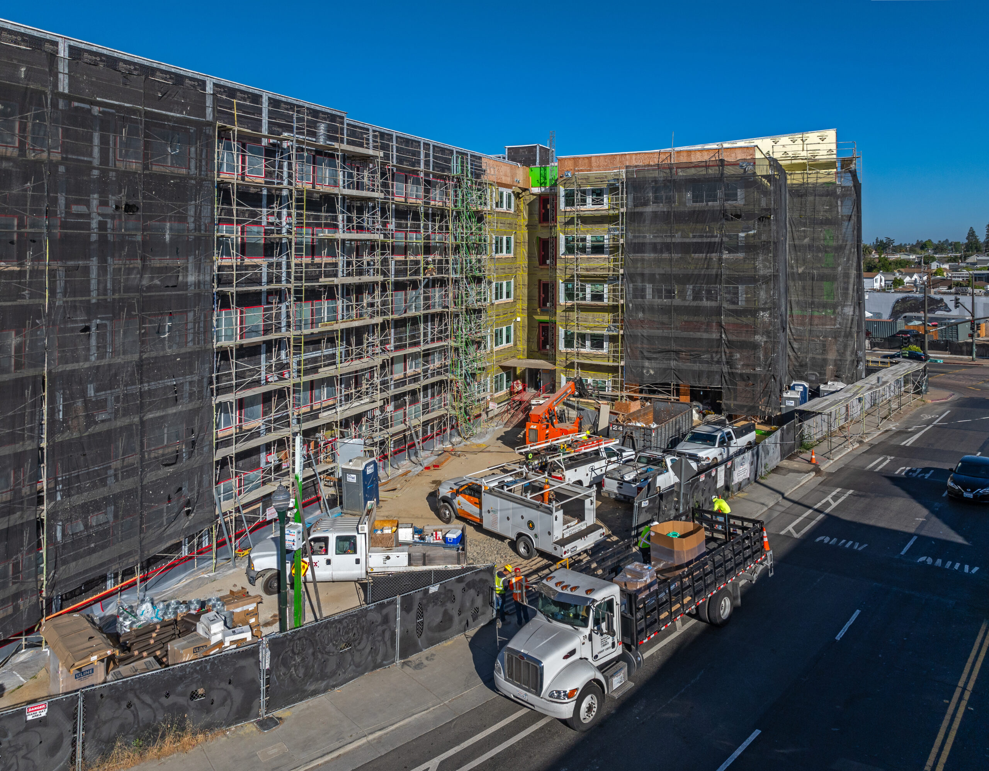MacArthur Apartments is a groundbreaking five-story modular project, expertly combining prefabricated construction with traditional building techniques. The development consists of 193 units, constructed from 154 modular sections, all supported by a conventional mat slab foundation. The affordable-housing units were built at the Autovol factory, a state-of-the-art facility known for its precision and efficiency in modular construction. This innovative approach streamlined the construction process and ensured high quality and consistency throughout the project.
One of the most distinctive features of MacArthur Apartments is its two-story site-built amenity area, topped with three levels of stacked modular units. This design posed a unique challenge, requiring meticulous planning and sequencing to seamlessly integrate the set modules with the site-framed components. The result is a visually striking and structurally sound building that offers residents modern, comfortable living spaces while showcasing the future of urban construction.

