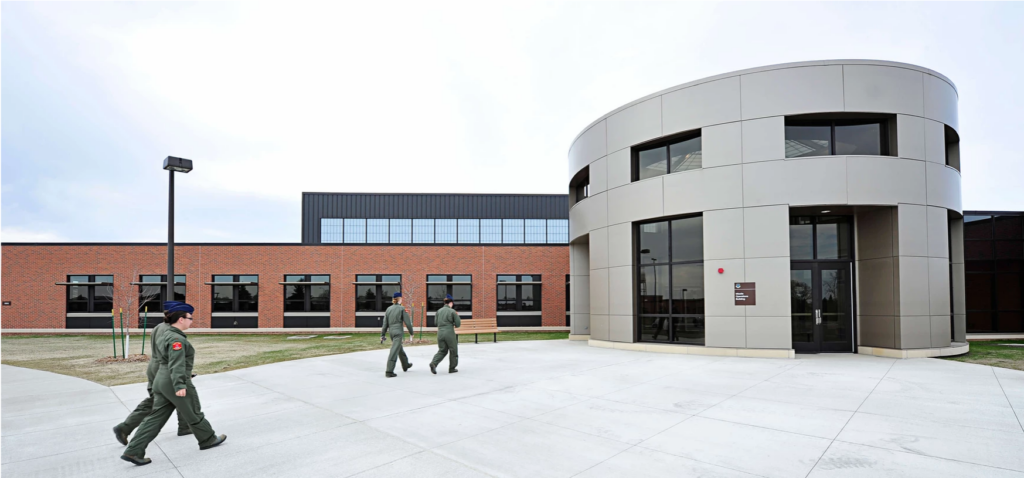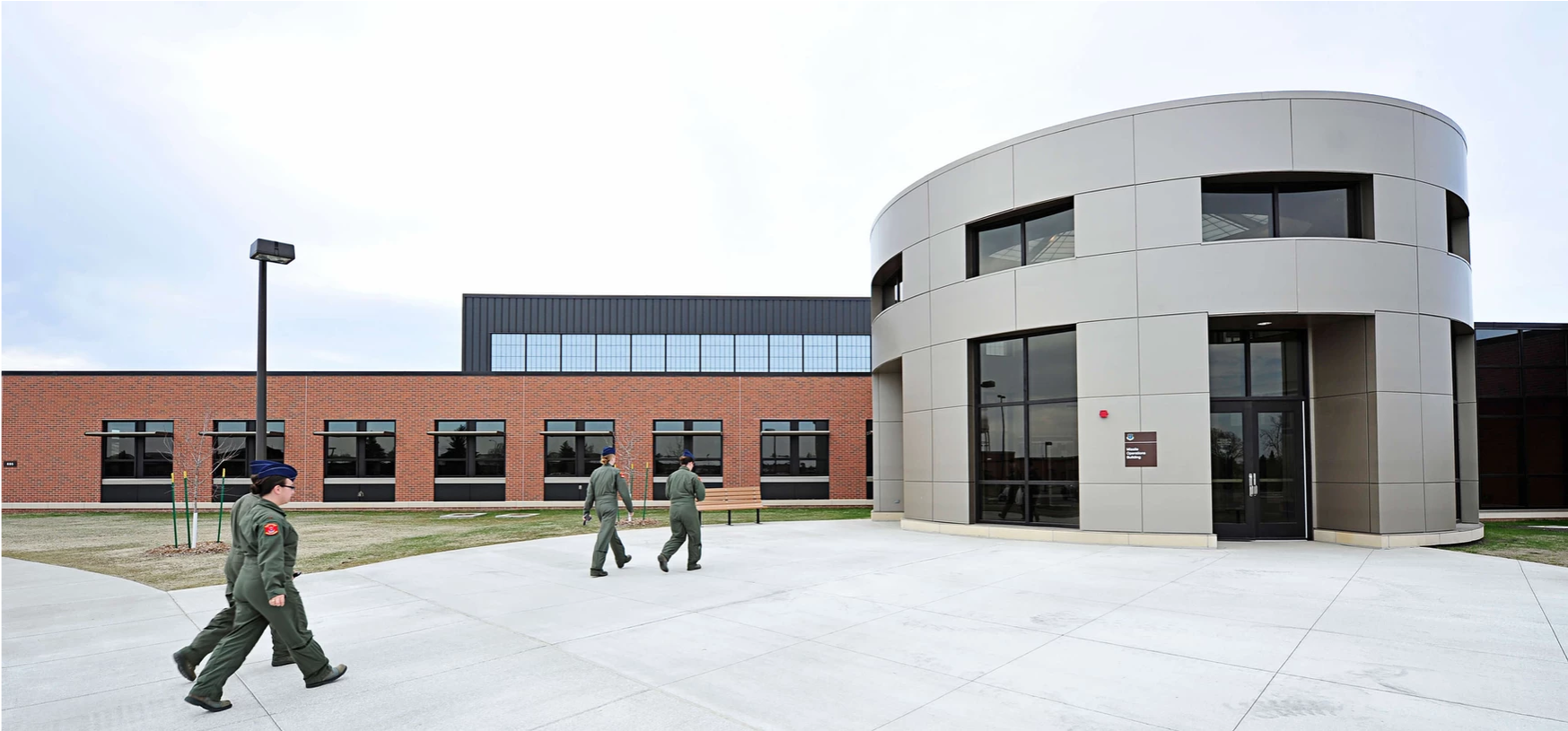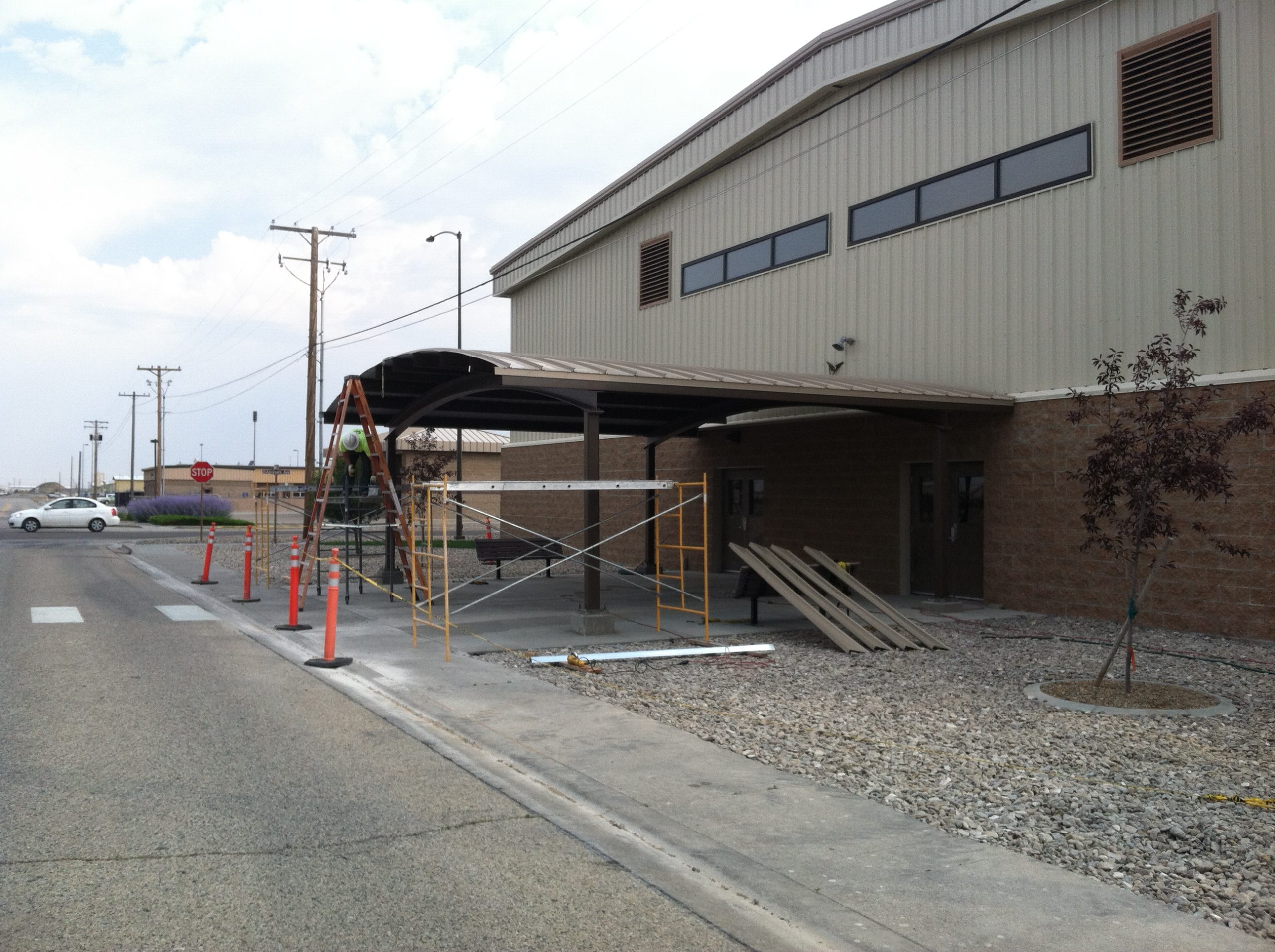This approximately 28,000 sq ft project consisted of structural steel framing and conventional concrete foundations. This project was fast-tracked and design packages where broken into multiple packages to expedite construction due to a short building season. Early foundation and steel packages where submitted for permit within 4 weeks of NTP. Substantial equipment for the simulators where coordinated within the structural design elements.




