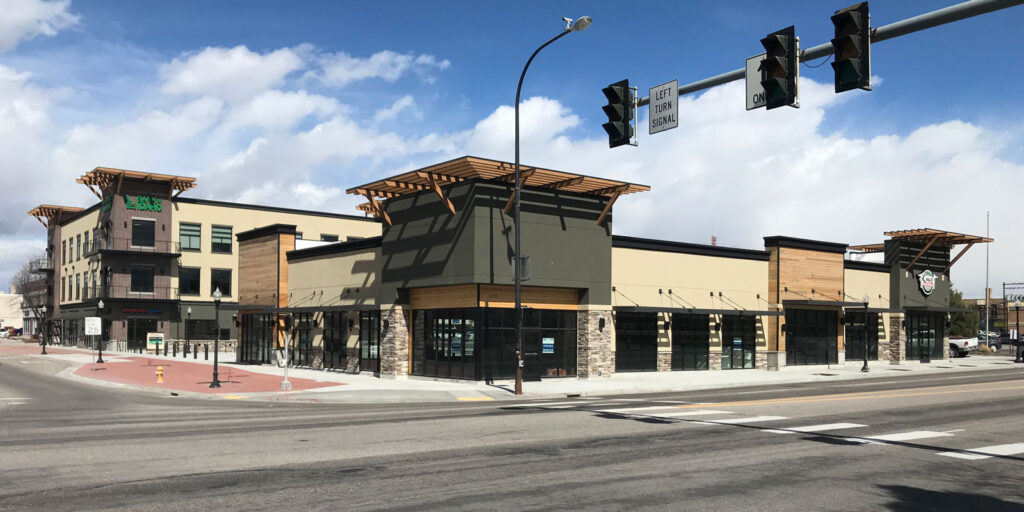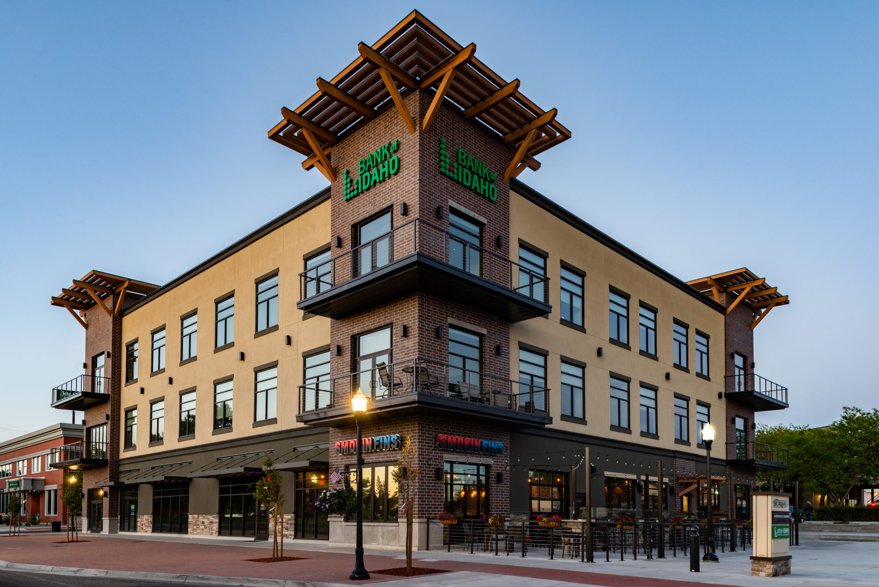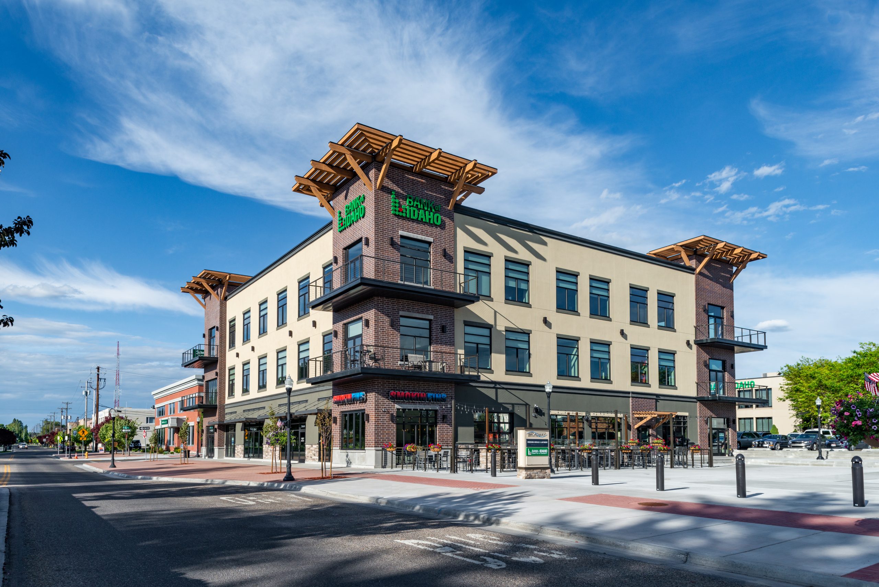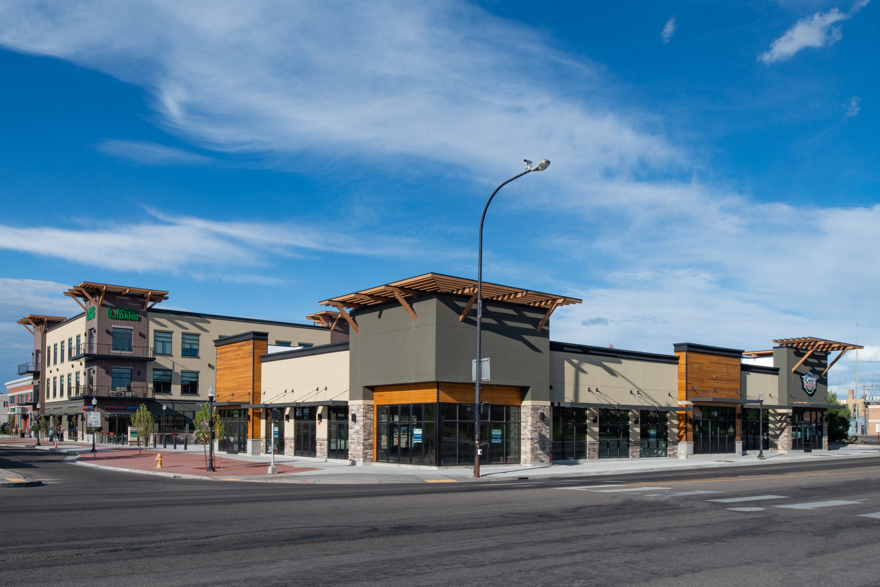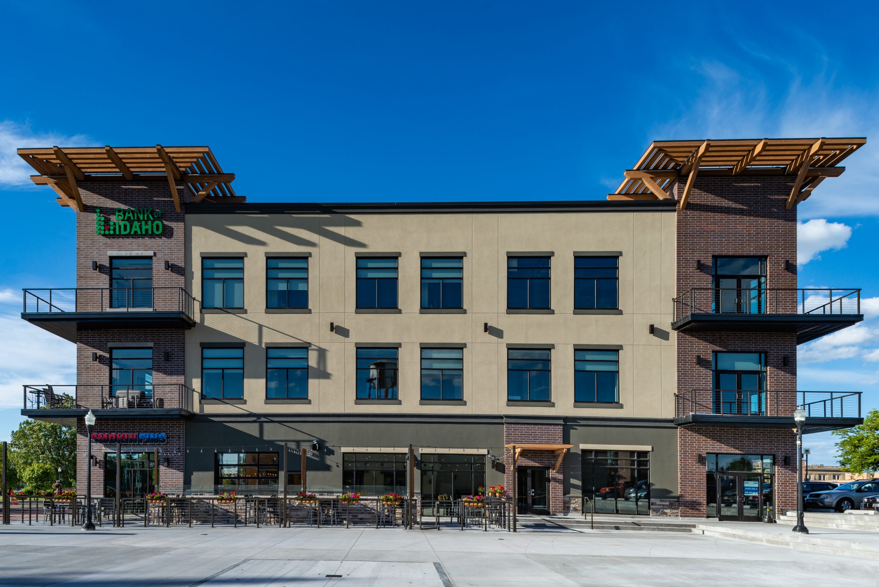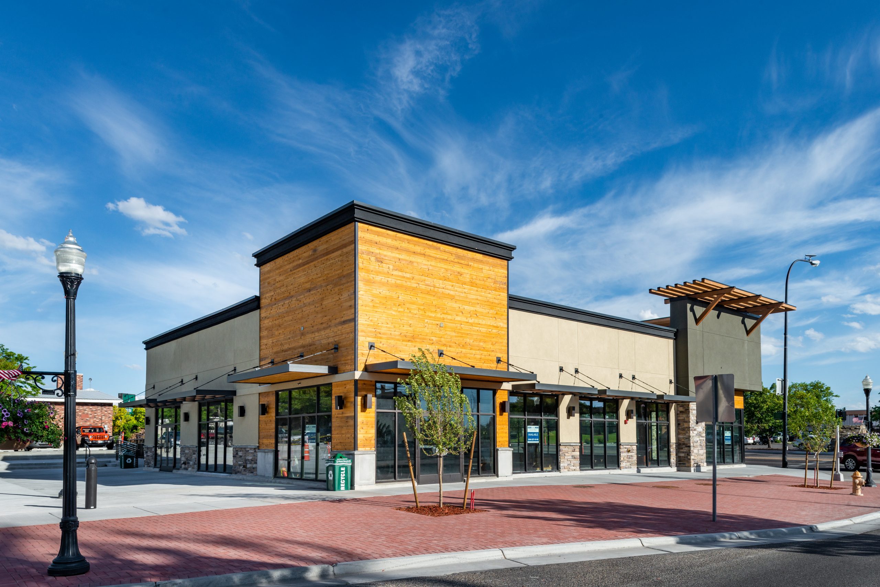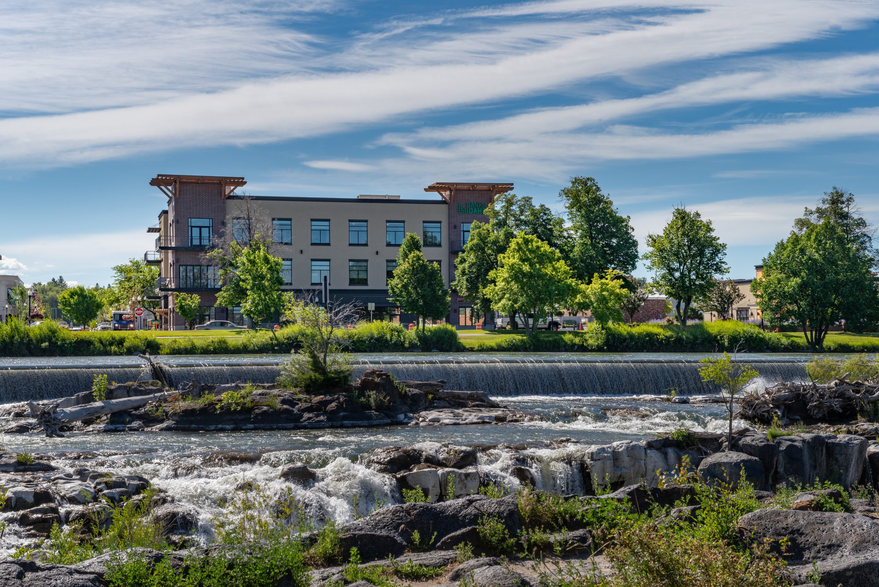This central plaza mixed use project in Idaho Falls consists of a below grade parking garage, with two buildings supported on top the post-tensioned slab. One of the buildings is 3-story steel framed building that will house retail, restaurants and office space. The second building is a 1 story wood frame building that will house retail businesses.

