ISDA Pathology Lab
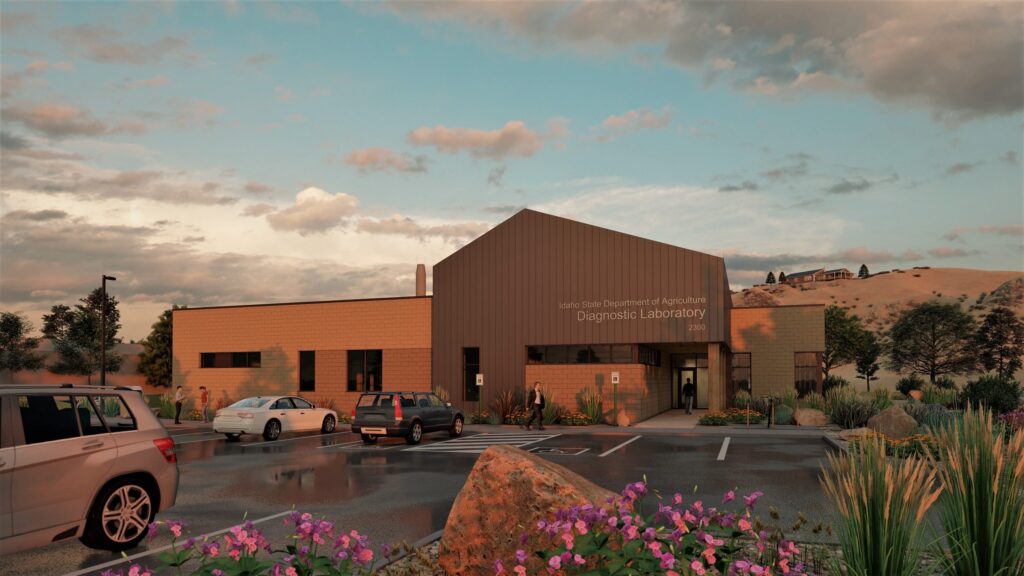
This new structure contains office, accessory and circulation space as well as a new diagnostic laboratory facility incorporating sensitive mechanical strategies. The site location and exterior finishes were designed to integrate with surrounding public spaces including the Idaho Botanical Gardens, Historic Idaho State Penitentiary and Boise foothills. Renderings provided by PivotNorth Architecture.
Swan Falls High School
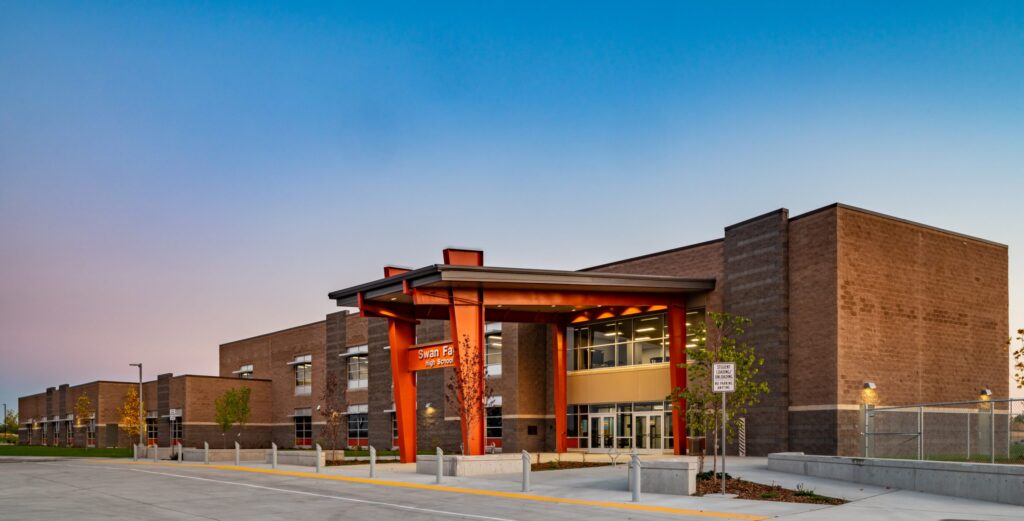
This new high school is for Career Technical Education in the Kuna School District with provisions included for future build-out of a full high school. Facilities include a heavy diesel and automotive shop, construction technology lab and health sciences instruction space.
Elevate School
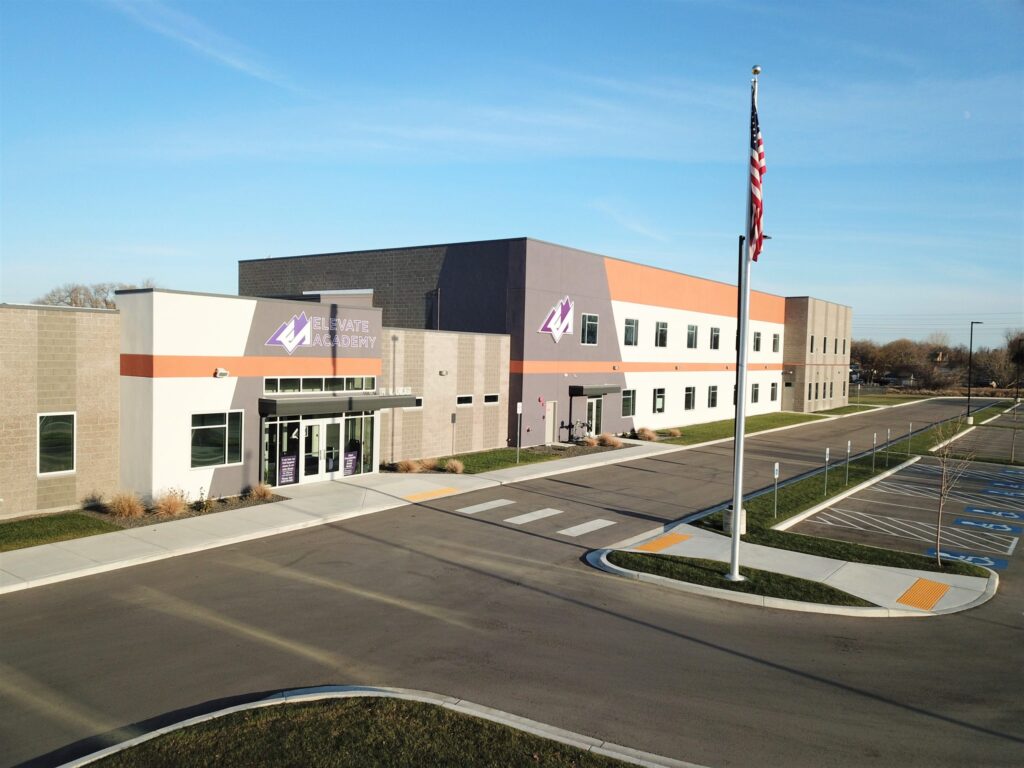
This project consisted of two building for year-round career and technical education spaces including classrooms, administrative space and library and wood and metal workshops in the adjacent building.
Future Public Charter School
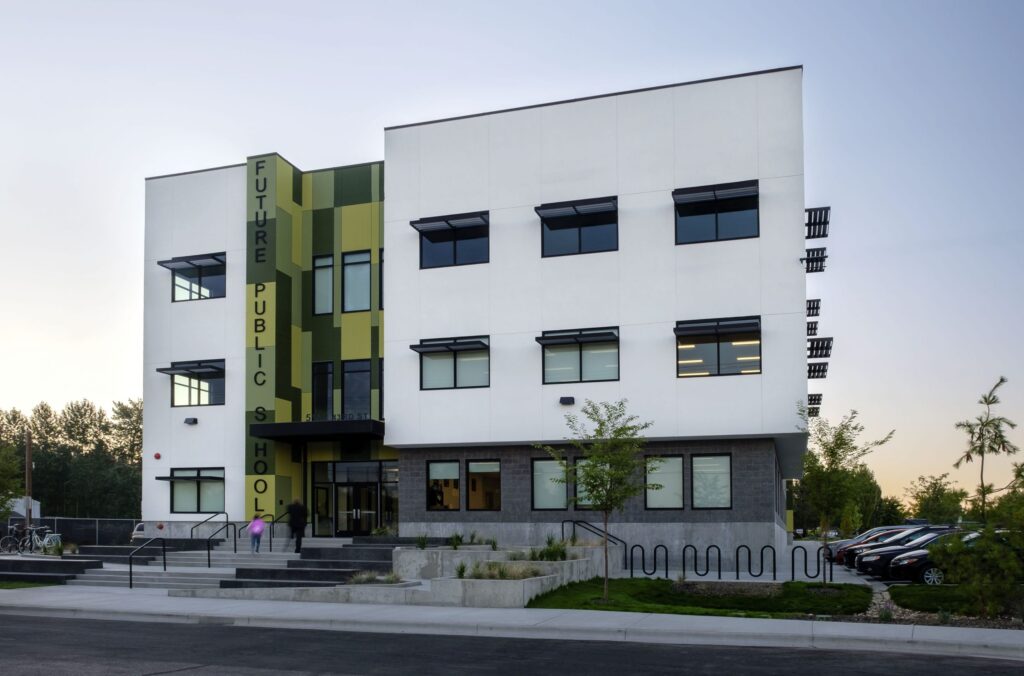
This unique, state-of-the-art school provides advanced technology for students and innovative learning spaces – housing over 500 students in the 18 classrooms.
Forge International Charter School
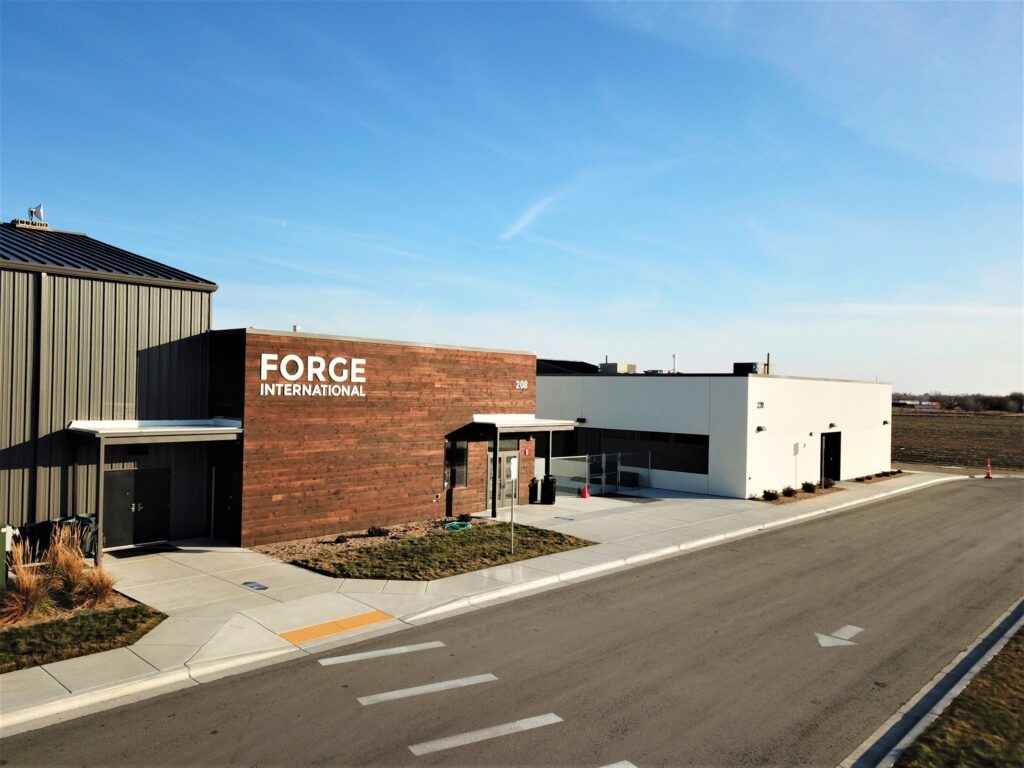
This single story, 36,000 sq ft educational facility consists of classroom and administrative space, a full size gymnasium and kitchen capabilities in a rural community.
College of Southern Idaho Vet Tech

This new facility for veterinary medicine instruction includes lab and classroom space, animal quarters and office and storage space. Alongside the clinical laboratory space, the facility houses adjacent surgery, x-ray and preparation space and kennel space. Renderings provided by PivotNorth Architecture.
Idaho State Department of Agriculture Pathology Lab
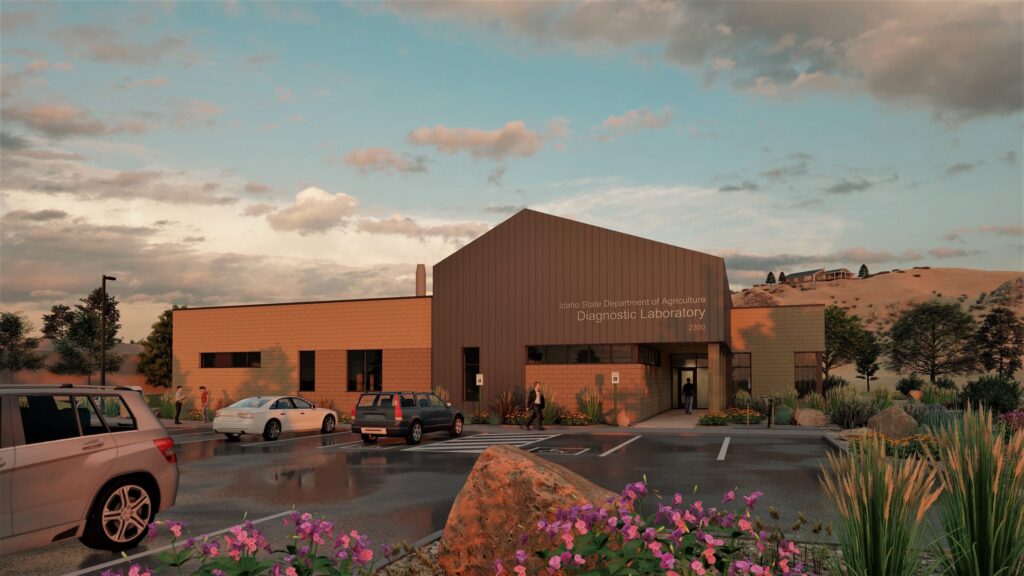
This new research facility contains laboratory space and office, accessory and circulation space with a new diagnostic laboratory, mechanical requirements for air pressurization and necropsy area with overhead crane and loading dock. Renderings provided by PivotNorth Architecture.
30th and Main Office Building
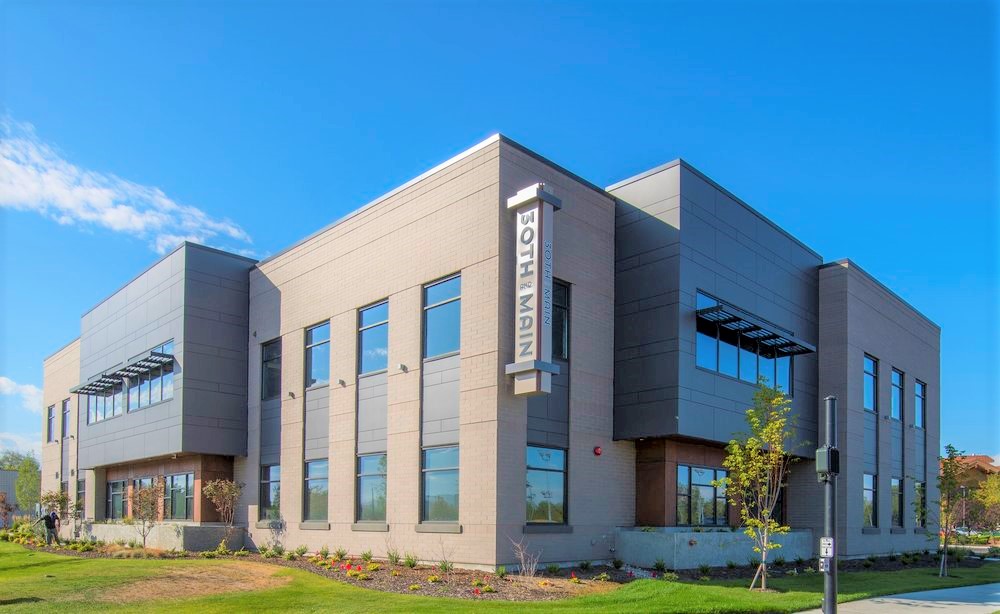
This steel-framed design-build, 2-story office building is conveniently located right outside of downtown Boise and consists of office space and a surgical treatment center. This project was awarded Idaho Business Review’s Top Project Award in 2016.
Jakarta Embassy Compound
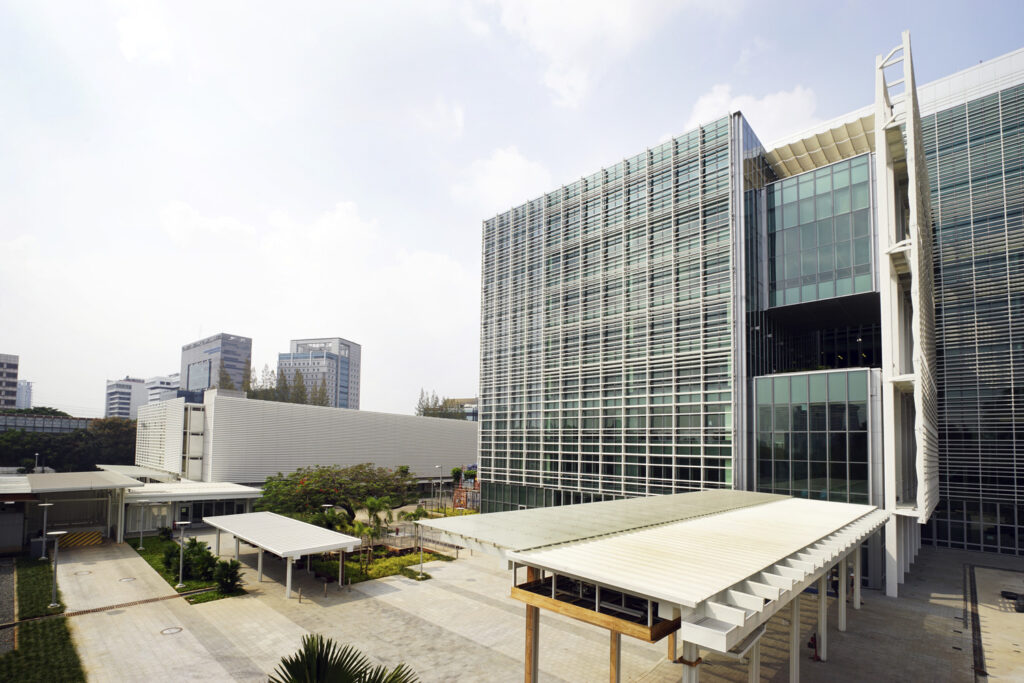
Key elements of these facilities include blast, progressive collapse and anti-terrorist force protection measures. Axiom’s scope included a mixed-use parking and utility facility for onsite waste water treatment.
Idaho State University Health Science Expansion
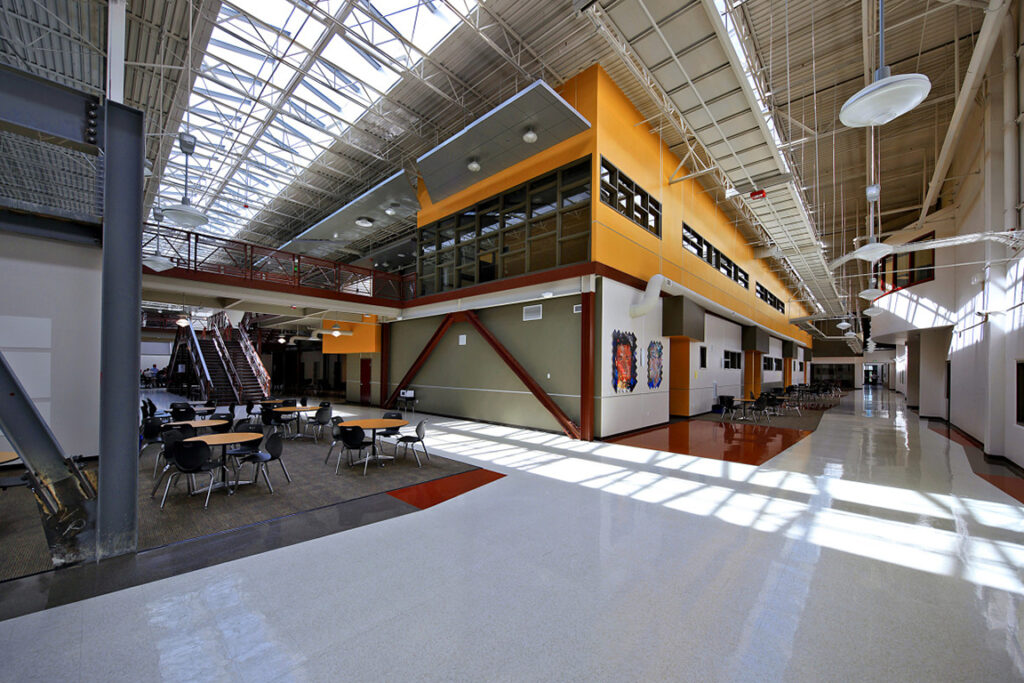
This existing 300,000 sq ft facility was re-programmed from a manufacturing facility into a higher ed combined with a new high school for the Meridian School District. Structural modifications included a seismic analysis for alterations under IBC Cht 34 to add multiple new exterior openings in tilt-up panels for man doors, windows and OH doors. […]
